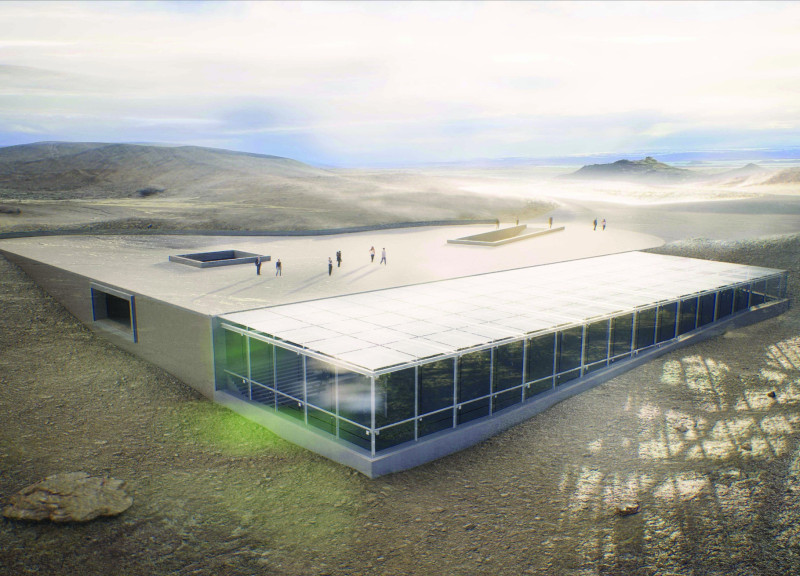5 key facts about this project
The Scartaris project is an architectural design intervention located in Iceland, aspiring to create a meaningful connection between the built environment and the surrounding natural landscape. The design emphasizes sustainability and community functionality, reflecting a modern approach to architecture in a region characterized by its geological richness.
The building is designated to serve multiple purposes, providing exhibition space, a restaurant, and gardens for educational and culinary experiences. Through its layout, Scartaris aims to attract both visitors and locals, promoting interaction and engagement with Iceland’s cultural and natural history. The project is characterized by its thoughtful integration of spaces, allowing for versatility and adaptability to various activities.
Design Integration with Nature
What distinguishes this project from many others is its commitment to harmonizing architecture with the environment. The ground floor is intentionally designed to offer fluidity, allowing seamless movement between indoor and outdoor spaces. Expansive glass facades maximize natural light, fostering a continuous visual link between the interior and the scenic exterior landscape, including vital attractions such as the Herðubreið volcano and Myvatn Nature Baths.
Further, the green roof systems are a critical element of the design, facilitating the growth of local vegetation while enhancing insulation and energy efficiency. This approach exemplifies sustainable architecture, as it not only reduces the building's carbon footprint but also serves as an ecological extension of the surrounding landscape.
Material Choices and Structural Considerations
The materiality of Scartaris reflects the need for durability while maintaining aesthetic coherence with the local context. Reinforced concrete forms the primary structure of the building, offering resilience against Iceland's challenging climate. Steel elements complement the concrete, providing necessary support while minimizing visual bulk. Glass is extensively used, ensuring transparency and light-filled spaces that connect visitors with nature.
Incorporating geothermal technology establishes a sustainable energy reference point, allowing the building to leverage Iceland's natural resources. This integration of passive energy solutions highlights a contemporary understanding of architecture that prioritizes environmental considerations alongside functional design.
The spatial organization within Scartaris emphasizes shared experiences and educational opportunities. The exhibition space serves as a gathering point for cultural storytelling, while the dining areas promote local cuisine featuring farm-to-table practices. Additionally, the inclusion of gardens encourages hands-on engagement with agricultural practices, underpinning the project’s commitment to community involvement and sustainability.
For those interested in architectural details, a thorough exploration of Scartaris reveals how the project exemplifies modern architectural principles through its diverse functions and environmentally integrated design. To gain deeper insights into this architectural project, readers are encouraged to review architectural plans, sections, designs, and innovative ideas presented in the project's comprehensive documentation.





















































