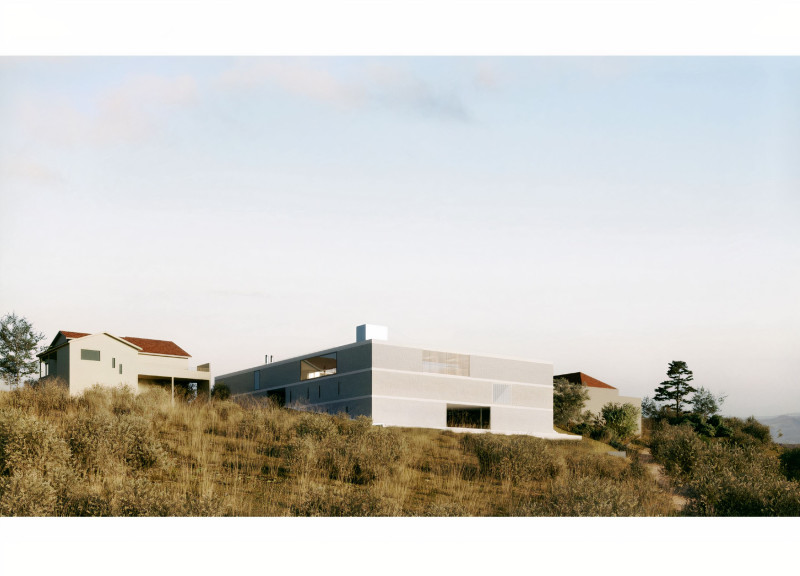5 key facts about this project
Set within a rural landscape, the single-family house is designed to balance private living with opportunities for social interaction. The layout supports both solitude and connection, organizing distinct zones for communal and individual use. Common areas, including open living and dining rooms, serve as central gathering points, while bedrooms and private spaces are positioned toward the perimeter to maintain personal privacy. Outdoor spaces such as terraces and gardens extend the living areas and provide settings for recreation and informal gatherings.
Material Selection and Spatial Experience
The project employs a palette of concrete, glass, wood, steel, and green roofing materials, combining durability with a contemporary aesthetic. Concrete ensures structural performance and thermal mass, while glass opens the interiors to natural light and views. Wood is used throughout the interior to provide warmth and tactile comfort. Outdoor landscaping with native vegetation softens the boundary between the house and its natural surroundings, reinforcing the connection between indoor and outdoor spaces.
Environmental Systems and Energy Use
Sustainability is integral to the project, with geothermal systems and photovoltaic panels incorporated to reduce energy consumption and environmental impact. Green roofs contribute to insulation and biodiversity, while the landscape design supports passive climate strategies. These systems work in tandem to promote energy efficiency and long-term environmental performance.























































