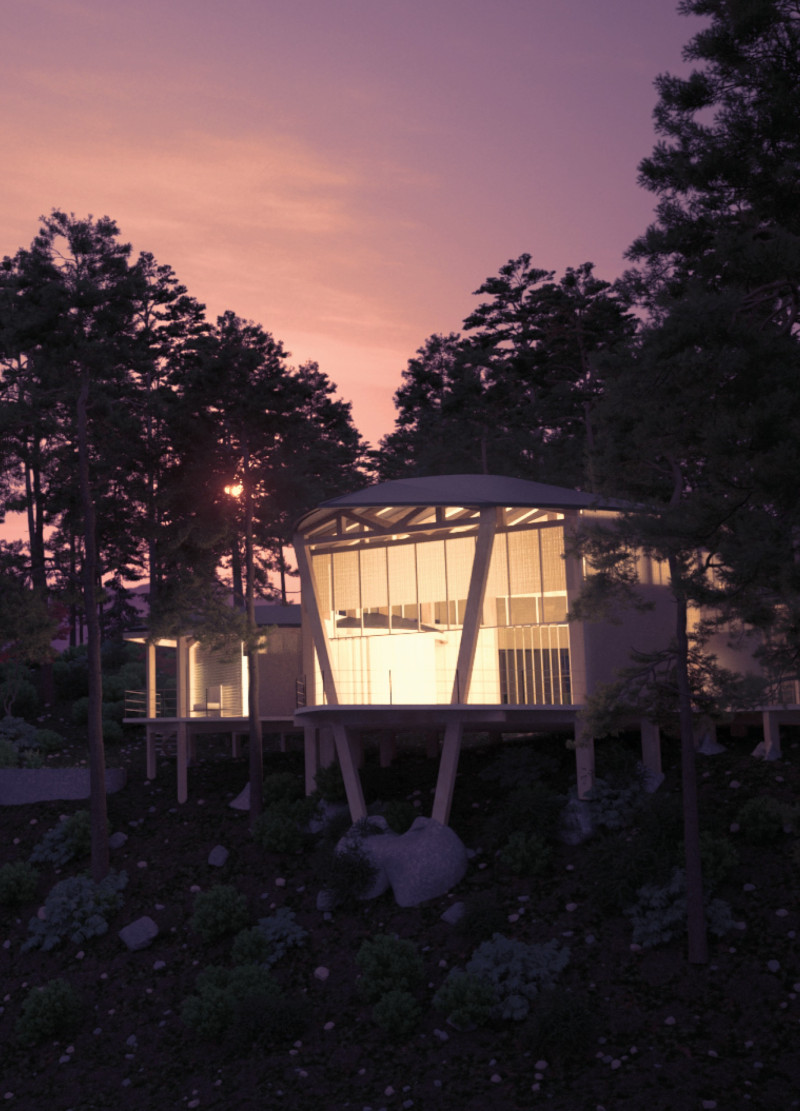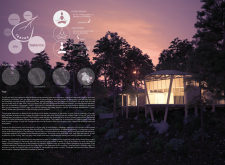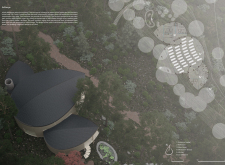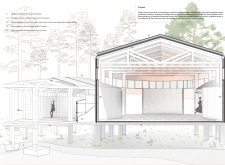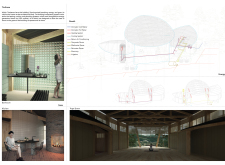5 key facts about this project
The architectural project under analysis is a contemporary urban building designed to blend functionality with aesthetic appeal. Situated in an evolving city landscape, this structure embodies a harmonious relationship between its function, context, and the community it serves. The building is characterized by a careful consideration of its environment, aiming to create a positive impact through innovative design and materiality.
The project serves as a mixed-use facility, incorporating residential, commercial, and communal spaces. This multifunctional approach addresses the increasing demand for integrated living solutions in urban environments. The architectural design facilitates an efficient flow of movement through well-planned circulation spaces, allowing for ease of access and connectivity between different areas of the building.
The most prominent feature of the project is its façade, which employs an innovative use of materials. The exterior consists of a combination of glass, steel, and concrete, each selected for their durability and aesthetic properties. The glass panels promote natural light penetration, enhancing the internal environment, while the steel elements provide structural integrity. Concrete, used in various forms throughout the project, serves both functional and aesthetic purposes, contributing to the overall texture and visual interest of the building.
A distinctive characteristic of the design is its emphasis on sustainability. The project incorporates green roof systems and rainwater harvesting features, effectively reducing its ecological footprint. These elements not only promote environmental responsibility but also contribute to the aesthetic diversity of the roofline. The integration of vertical gardens along certain façades further enhances the building’s connection to nature, providing a visual respite in an urban context.
The internal layout prioritizes user experience, with communal areas strategically positioned to encourage interaction among residents and visitors. This design choice reflects a growing trend towards fostering community engagement within urban architecture. The use of open-plan layouts in combined living and working spaces offers flexibility to occupants while promoting a sense of openness and transparency within the building.
In conclusion, the architectural project exemplifies contemporary design principles, emphasizing functionality, sustainability, and community integration. For those interested in exploring the intricate details of this project, including architectural plans, sections, and designs, further investigation is encouraged to gain a comprehensive understanding of the architectural ideas at play.


