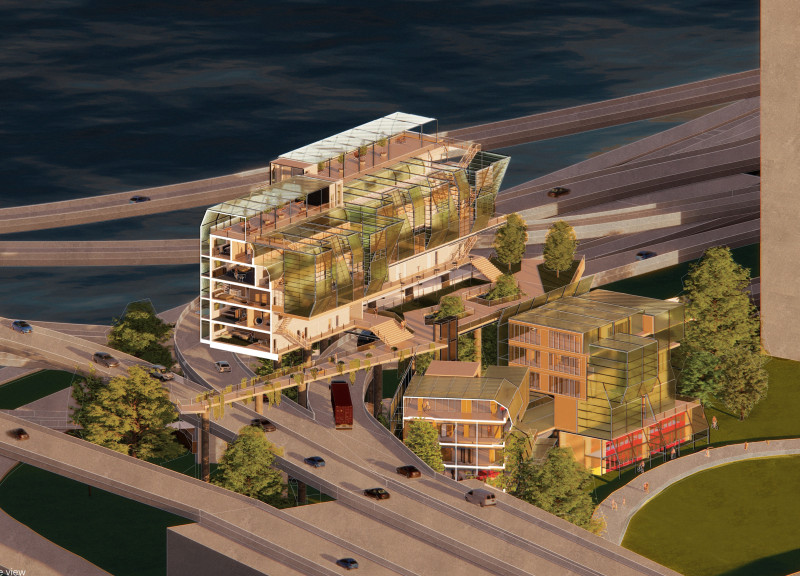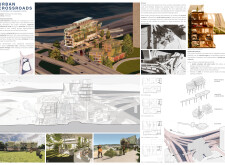5 key facts about this project
**Location and Intent**
Located in Pittsburgh, PA, the design initiative addresses the challenges posed by the city’s post-industrial landscape, specifically focusing on the unused spaces resulting from car-centric urban planning. The intent is to reimagine these highway voids, facilitating a dialogue about the revitalization of public spaces and the integration of previously isolated urban areas. This project aims to enhance connectivity between various urban environments while engaging with both the natural landscape and the overall community.
**Spatial Strategy and Connectivity**
The design emphasizes a mixed-use approach, incorporating residential, commercial, and recreational spaces. This integration fosters a community-centric atmosphere conducive to social interaction and engagement. By responding to the existing topography and infrastructure, the layout establishes a network of pathways and communal areas that encourages exploration and interaction among users. The strategic placement of these elements not only enhances accessibility but also promotes visual connectivity throughout the site.
**Materiality and Sustainability**
The architectural design employs a selection of materials that reflect Pittsburgh's industrial legacy while adhering to contemporary sustainable practices. Concrete provides structural integrity, while steel frames support various building elements. Extensive use of glass in the facades enhances transparency and natural light, creating a visual connection with the surroundings. Additionally, green roofs and walls are integrated to improve air quality and biodiversity, incorporating local plant species to further enhance ecological balance. This thoughtful choice of materials and environmental features underscores a commitment to sustainability while improving the overall quality of the urban experience.




















































