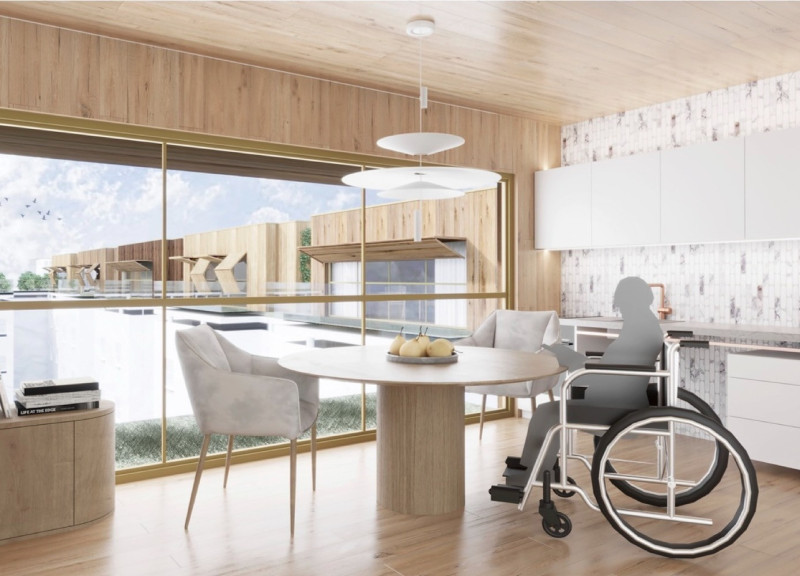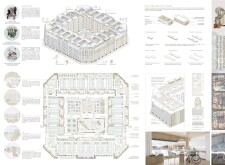5 key facts about this project
### Overview
Located in Barcelona, Spain, the multifaceted residential initiative responds to the evolving needs of a diverse urban population, with a particular focus on senior citizens, environmental sustainability, and the integration of modern healthcare technologies. The design emphasizes the creation of inclusive living environments that prioritize community engagement, health, and well-being, contributing positively to the urban landscape.
### Spatial Configuration and User-Centric Design
The architectural layout features modular housing units that can function independently or be grouped to accommodate various family sizes and social dynamics. Central courtyards and landscaped areas serve as communal spaces for social interaction and recreational activities, fostering a vibrant community atmosphere. Private living spaces are designed for personal retreat while maintaining a connection to shared amenities. The incorporation of integrated healthcare facilities ensures that residents have convenient access to essential medical services, particularly beneficial for the aging population.
### Material Selection and Sustainability
Material choices are integral to both the aesthetic and functional aspects of the design. Reinforced concrete provides structural integrity, while glass elements enhance natural light and energy efficiency. Wood finishes offer warmth within living spaces, and a lightweight metal framework supports flexible pavilion structures. Sustainable energy solutions are prioritized, with solar panels integrated into the roof design, alongside rainwater harvesting systems and green roofs, which further promote ecological health. The adaptability of materials and design allows for future modifications in response to changing needs or technological advancements.




















































