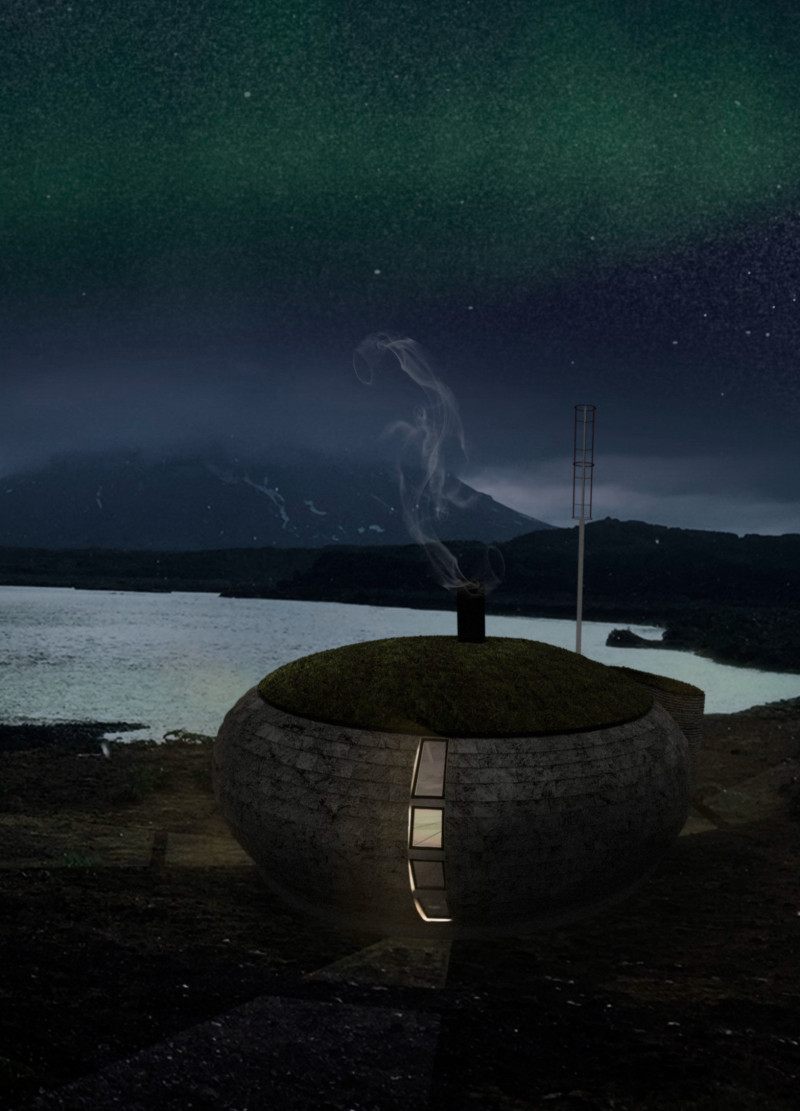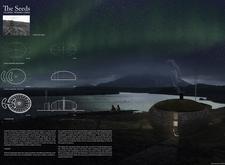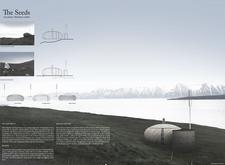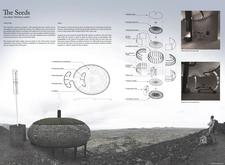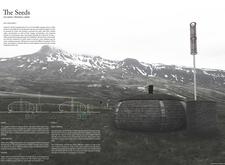5 key facts about this project
## Overview
Located within the stunning landscapes of Iceland, "The Seeds" consists of a series of innovative trekking cabins designed to enhance both the visitor experience and environmental sustainability. The architectural concept integrates contemporary design with traditional Icelandic principles, emphasizing adaptability and resilience in the face of harsh climatic conditions. Each cabin serves as a functional shelter while contributing to the aesthetic harmony of its surroundings.
## Modular Design and Spatial Organization
The design features a selection of modular pods that are adaptable to various terrains, allowing for customized configurations that minimize ecological disruption. The basic geometric forms evolve into complex shapes that accommodate specific functional requirements, resulting in structures that blend into the landscape. The spatial arrangement promotes an open environment, fostering both individual reflection and social interaction among users. Warm materials and strategic spatial elements work together to create inviting interiors that enhance comfort for trekkers after long days outdoors.
## Sustainable Material and Energy Solutions
The materials selected for "The Seeds" are locally sourced and chosen for their sustainability credentials. Stone shingles offer durability and visual coherence with the environment, while reclaimed wood supports recycling initiatives. Grass roofing improves insulation and enables the cabins to blend with their natural setting. To ensure self-sufficiency, the cabins are equipped with rainwater harvesting systems for potable water and wind turbines for energy production, providing the necessary resources for lighting, heating, and other utilities.


