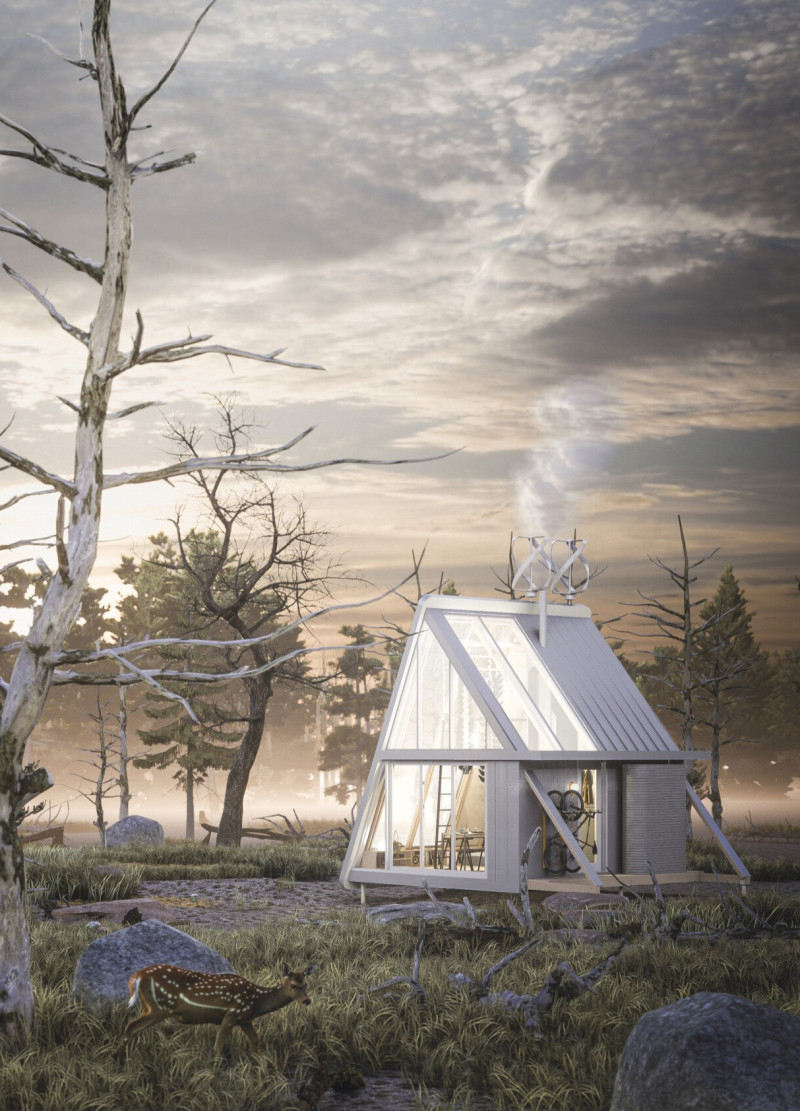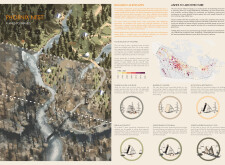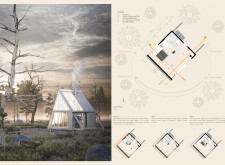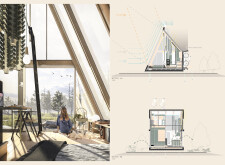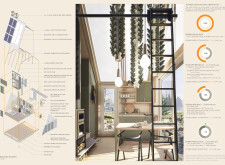5 key facts about this project
## Project Overview
Located within the Canadian Boreal Forest, Phoenix Nest addresses the pressing challenges posed by increased wildfire frequency and intensity attributable to climate change. The design serves as a practical response to the devastation experienced in the region, integrating human habitation and ecological restoration while promoting principles of sustainability. It aims to create a harmonious relationship between built environments and their natural surroundings.
### Spatial Strategy and Functionality
The architectural layout employs an A-frame design, which is optimized for structural resilience against snow loads and wind, while enhancing natural ventilation and light during all seasons. The micro-house concept incorporates flexible living spaces that support various activities, such as communal gatherings, individual relaxation, and hands-on ecological restoration. Clearly defined zones include areas for living, cooking, and personal care, fostering a balance between privacy and community interaction.
### Materiality and Sustainability
Construction materials are sourced primarily from salvaged timber, aligning with the project's commitment to minimizing its carbon footprint and supporting local biodiversity. Key structural elements, including glulam panels, provide strength and energy efficiency, while renewable energy systems, such as photovoltaic panels and vertical-axis wind turbines, are integrated to exceed energy-neutral benchmarks. Additional features include insulation panels for energy conservation, natural wood finishes to maintain ties with the landscape, and systems for rainwater harvesting and waste reduction, enhancing resource efficiency in the dwelling. The design meets rigorous sustainability certifications, reflecting an approach that prioritizes ecological integrity and responsible resource management.


