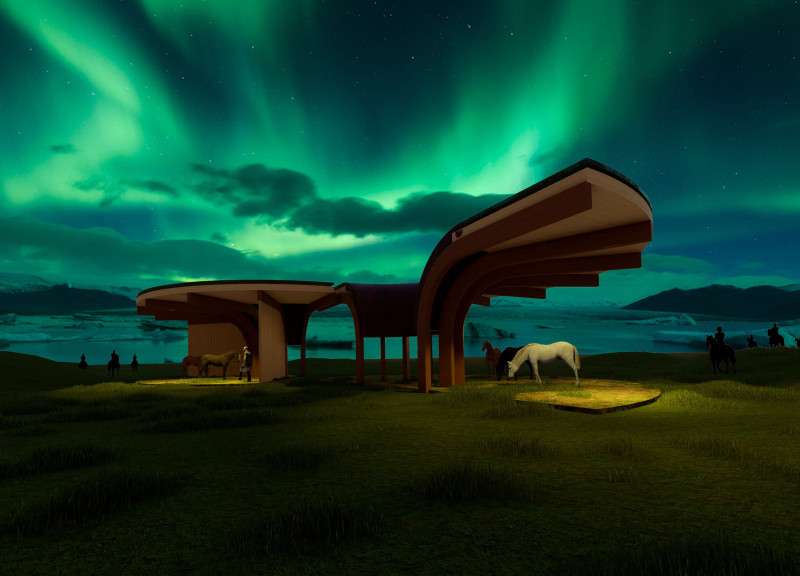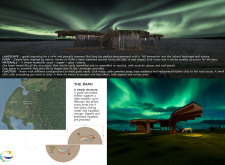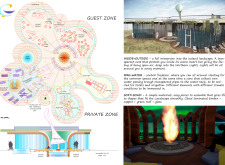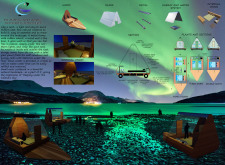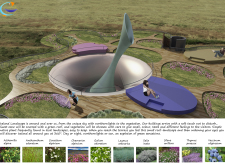5 key facts about this project
## Overview
Located in Iceland, the architectural design emphasizes integration with the natural landscape while promoting a sustainable living environment. The intent is to create a serene setting for guests that fosters a deep connection with the surroundings, particularly during the captivating displays of the Northern Lights. The design combines functional living spaces with ecological awareness, balancing comfort and environmental stewardship.
## Spatial and Material Strategy
The project employs a philosophy centered on the relationship between interior and exterior spaces, promoting a fluid transition between the built structures and the natural environment. The forms of the buildings are inspired by local wildlife, particularly the puffin, resulting in organic shapes that evoke a sense of nesting. The planned structures include a central Club House that serves various functions such as dining, wellness amenities, and communal gatherings, alongside a multifunctional facility known as The Barn for equestrian activities.
Materials were selected for their sustainability and appropriateness to the local climate. Glued laminated timber provides structural support while ensuring a warm aesthetic. Copper is utilized in roofing and accents, leveraging its durability in harsh weather. Additionally, expansive glass panels enhance transparency and natural light, further connecting interior spaces with the outdoors. Native vegetation is incorporated into the landscaping for aesthetic cohesion and reduced maintenance needs.
## Sustainability and User Experience
Innovative technologies are integrated to enhance sustainability and guest experience. The design includes a central fireplace that not only provides warmth but also collects rainwater for irrigation. Modular sleeping pods, termed "Puffin's Nest," are designed to offer intimate and tranquil accommodation, allowing visitors to immerse themselves in the natural beauty of Iceland while enjoying modern comforts.
By incorporating environmentally conscious practices, including energy-efficient lighting and photovoltaic panels, the project aligns with contemporary sustainability goals. The structures are engineered to withstand local climatic conditions, featuring insulated double-pane glass to optimize energy efficiency while maintaining visual connectivity to the landscape.


