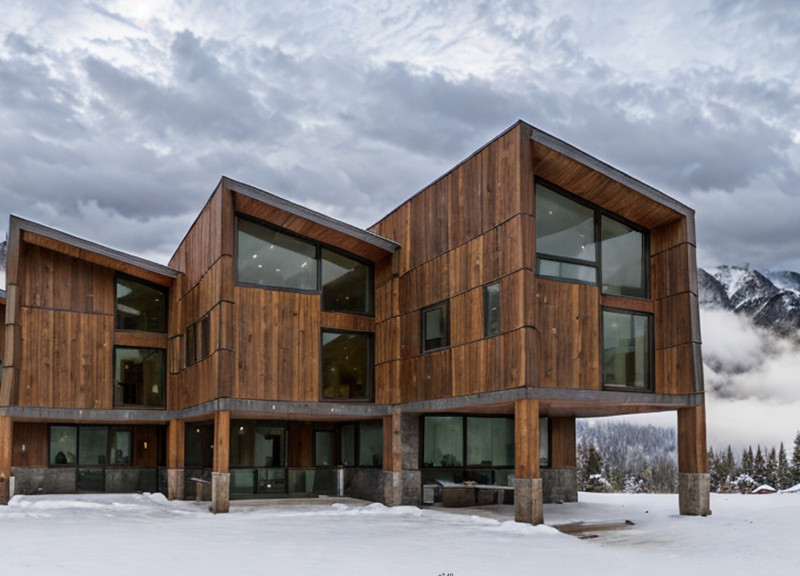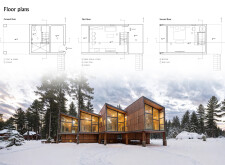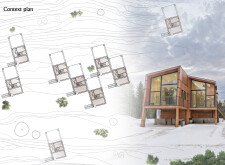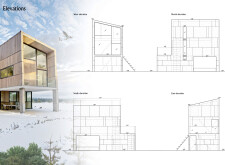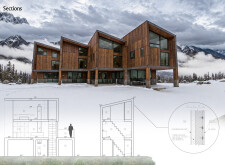5 key facts about this project
### Project Overview
Located in a mountainous region characterized by snow-covered landscapes, the residence exemplifies contemporary design integrated with its natural surroundings. The intent of the project is to create functional living spaces that prioritize both aesthetic appeal and user comfort, while maximizing the site's inherent views and light.
### Material Selection and Sustainability
The architectural design incorporates a carefully curated selection of materials that enhance both the visual and functional aspects of the residence:
1. **Wood** (potentially Cedar or Pine): Utilized for exterior cladding, this material offers warmth and complements the natural environment. It is designed to weather over time, contributing character to the building.
2. **Concrete**: Serving as the primary structural element, concrete provides stability and durability necessary for the setting’s climatic conditions. It also functions effectively for foundational components, ensuring longevity against environmental stresses.
3. **Glass**: Extensive use of large glass panels facilitates the penetration of natural light and establishes a visual connection with the surrounding landscape. This enhances the overall spatial experience by merging indoors with outdoors.
4. **Metal** (likely Aluminum or Steel): This material is utilized in structural features such as railings, contributing both strength and a modern aesthetic to the overall design.
5. **Insulation Materials**: In response to the cold climate, these materials play a critical role in enhancing energy efficiency and ensuring occupant comfort throughout the residence.
### Spatial Organization
The project's spatial layout is methodically organized across three levels to promote functionality and connectivity among living spaces:
- **Ground Floor**: Features an accessible entry that leads to essential amenities, including compact restroom facilities and designated storage to maintain organization within the overall design.
- **First Floor**: Incorporates an open living area that combines kitchen and dining spaces, emphasizing family interactions. The living room is strategically placed to take advantage of sweeping views, with easy access to outdoor terraces that facilitate outdoor living.
- **Second Floor**: Designated spaces for bedrooms and a work area ensure privacy while prioritizing natural light and views. Utility areas are thoughtfully incorporated to maintain a streamlined flow throughout the levels.
### Structural Composition
The house's elevations reflect a careful interplay of materials and textures, with sloping roofs designed to manage snow accumulation while contributing to a modern aesthetic.
- **West Elevation**: Features expansive glass sections that optimize sunlight exposure.
- **North Elevation**: Incorporates more subdued elements to enhance privacy while maintaining engagement with the environment.
- **East and South Elevations**: Balance solid and glass surfaces to achieve a dynamic interaction between transparency and concealment.
### Contextual Considerations
The project is situated among similar structures that collectively foster a sense of community while ensuring individual privacy. Landscaping efforts prioritize the preservation of existing trees and topography, reflecting a commitment to sustainable integration within the site.
This contemporary approach to mountain architecture successfully combines modern design principles with contextually responsive elements, creating a residential environment that is both appealing and functional.


