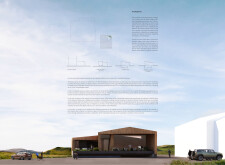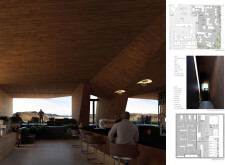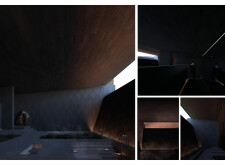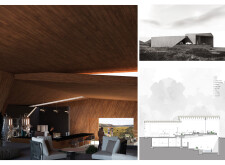5 key facts about this project
### Project Overview
Floating Haven is situated in a picturesque landscape characterized by significant geographical features, such as a lake or rugged terrain. The facility is designed as a multi-functional space that emphasizes harmonious interaction with the surrounding environment. The intent is to provide a setting that facilitates deep engagement with nature while addressing various functional requirements.
### Spatial Organization and Interaction
The design framework prioritizes transparency and interaction. Extensive use of glass and open-concept spaces encourages visitors to connect with both the natural landscape and the sky. The building's layout is strategically planned to form pathways that promote exploration, ensuring that occupants experience the site's topography. Architectural forms vary in height and angle, reflecting the undulating character of the landscape and fostering an organic integration.
### Material Selection and Sustainability
The material palette includes Baltic stone, which enhances durability while establishing a connection to nature. Engineered wood is prominent in the interior, creating warmth and a sense of comfort, while large glass panels allow for the flow of natural light and expansive views. Concrete serves structural purposes and anchors the building to the site, providing a contrast to softer materials. This careful selection emphasizes sustainability, utilizing local resources to minimize environmental impact while ensuring aesthetic coherence. Energy-efficient systems and designs promote natural ventilation, further underlining a commitment to sustainable architectural practices.





















































