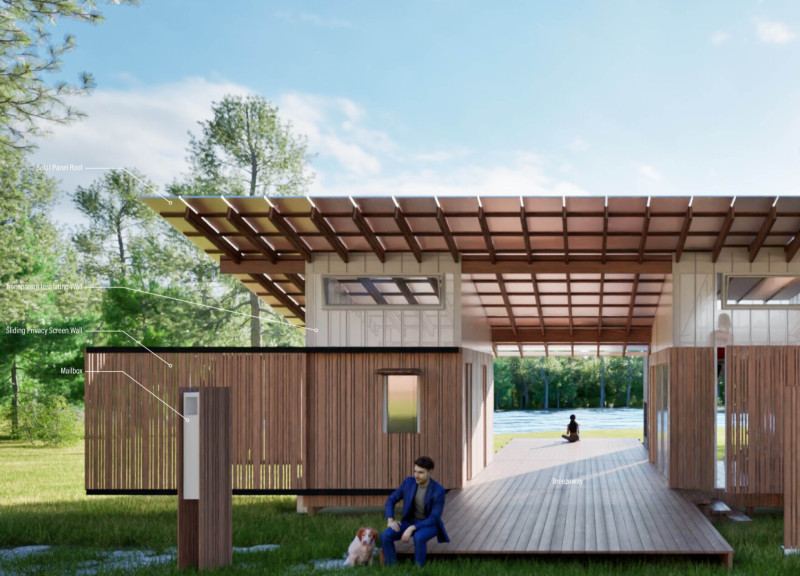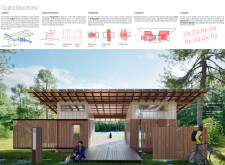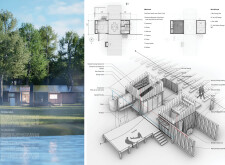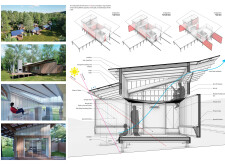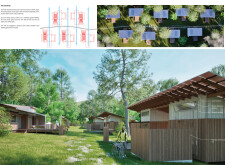5 key facts about this project
## Overview
Located in the southeastern United States, the Dogtrot Microhome project is a contemporary interpretation of the traditional dogtrot design. This project incorporates sustainable architectural principles while reflecting the historical characteristics of the region. By employing a central breezeway that divides living spaces from utility areas, the design promotes innovative spatial organization, material selection, and environmental responsiveness tailored to contemporary residential needs.
## Spatial Strategy and Configurability
The layout of the Dogtrot Microhome is organized into multiple versatile areas, including living, sleeping, and working spaces, which can be adjusted based on user requirements. This arrangement facilitates effective cross-ventilation, reducing reliance on mechanical cooling systems. The total interior area measures 25 square meters, allowing for significant adaptability, where living areas can expand or contract as necessary to support various lifestyles. Notably, the integration of outdoor porches and transitional zones enhances user engagement with the environment while providing shelter from the elements.
## Material and Environmental Performance
A distinctive feature of the Dogtrot Microhome is its thoughtful selection of materials that balance aesthetic appeal with environmental performance. Key materials include transparent insulating units that optimize natural light penetration, a solar panel roof for energy generation, and wooden screens that provide privacy without sacrificing illumination. The design incorporates passive systems for energy reduction, utilizing natural ventilation strategies and a clerestory to enhance air circulation. The orientation of the structure takes advantage of solar exposure while managing heat gain, and a rainwater harvesting system demonstrates a commitment to sustainable water management. Each material choice and design element harmonizes to create an efficient living environment attuned to the ecological context of the southeastern U.S.


