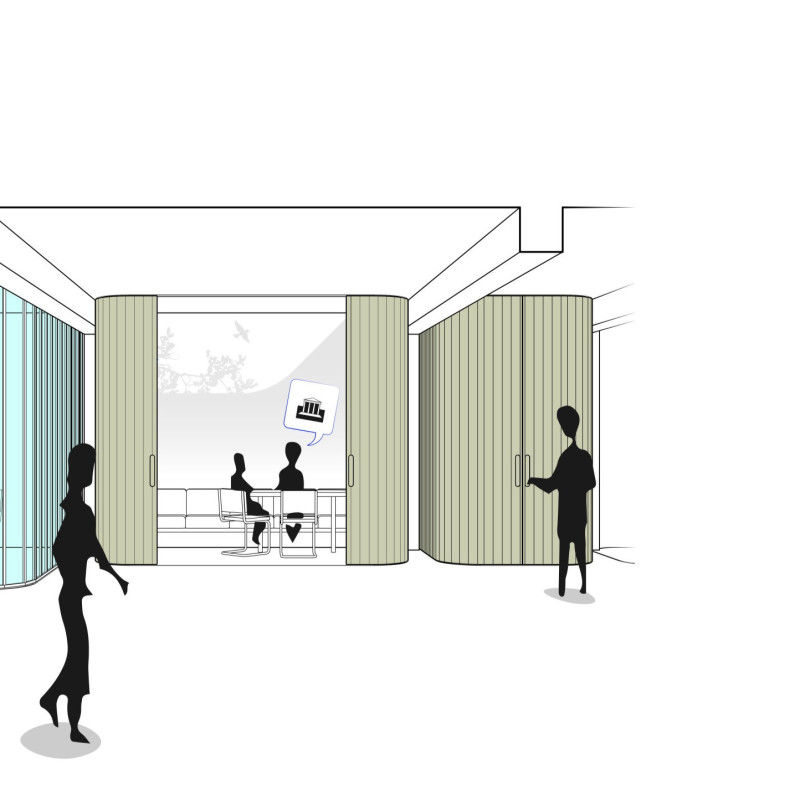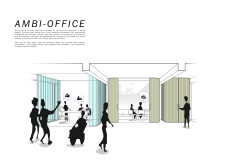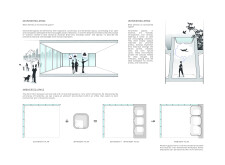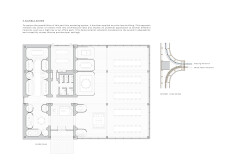5 key facts about this project
### Overview
The AMBI-OFFICE project is located in a contemporary urban setting and is designed to address the diverse working styles of employees within a collaborative environment. The intent is to create a workspace that supports both extroverted and introverted personality types, thus fostering inclusivity and enhancing productivity. This design aims to redefine traditional office dynamics by offering various spatial configurations that accommodate individual preferences.
### Spatial Strategy
The spatial organization of the AMBI-OFFICE differentiates among three core types: extroverted, introverted, and ambiverted areas. Extroverted spaces feature expansive, open layouts enhanced by glass partitions, promoting natural light and facilitating social interactions. In contrast, introverted areas provide a more subdued atmosphere with opaque materials to ensure privacy and quietude, drawing inspiration from organic forms and historical contexts. Ambiverted spaces serve as flexible zones that can adapt to the preferences of the occupants, allowing for varied configurations depending on the nature of the work being performed.
### Material Selection
Material choices play a significant role in the overall functionality and aesthetics of the workspace. The project incorporates glazing partitions to create visual connections while maintaining distinct areas, thus enhancing light flow. Wood panel partitions introduce warmth and tactile qualities to quieter settings, aligning with principles of sustainability and biophilic design. Additionally, a flexible partitioning system allows for dynamic reconfiguration of work areas, thus responding effectively to the varying needs of users throughout the workday.






















































