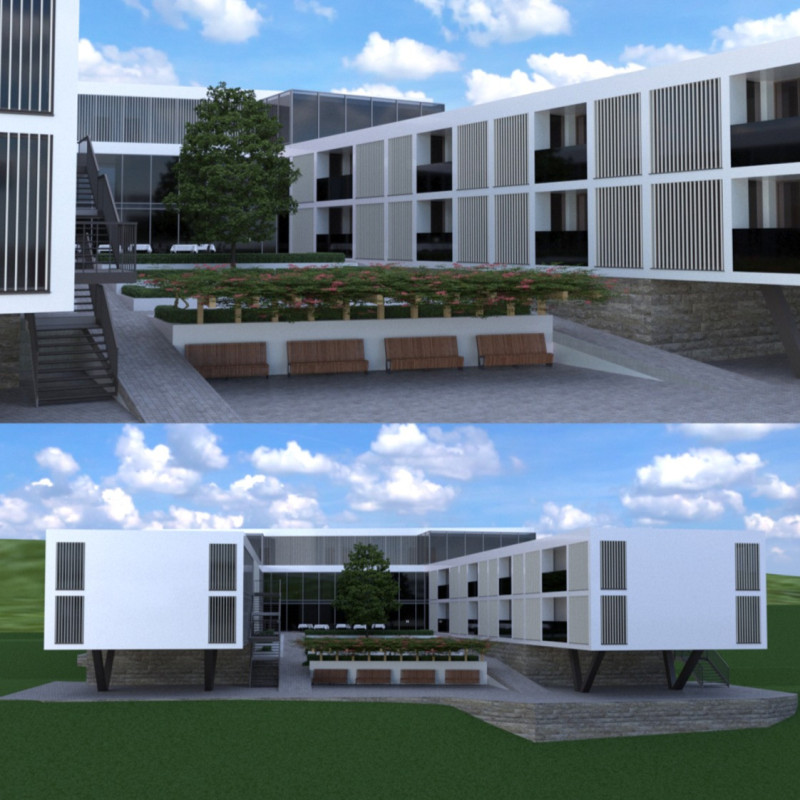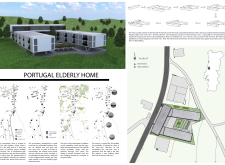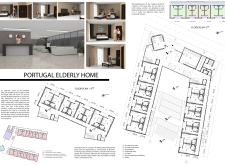5 key facts about this project
## Overview
Located along the N534 road in a rural area of Portugal, the elderly home design project addresses the specific needs of its residents while enhancing their quality of life. The site is characterized by a scenic landscape that not only provides a peaceful environment but also integrates the building into the existing community. The layout emphasizes functionality and accessibility, with a design that incorporates local materials and environmental considerations.
### Spatial Organization and Accessibility
The facility features a layout composed of three identical blocks strategically arranged to offer panoramic views and facilitate natural light penetration. Communal areas, including dining spaces and lounges, are intentionally positioned to promote social interaction among residents. The design prioritizes accessibility with wide corridors, ramps, and elevators accommodating various mobility levels. Each living space is equipped with specially designed bathrooms, enhancing safety and ease of movement.
### Material Selection and Sustainability
The choice of materials reinforces a connection to the local environment while ensuring durability and energy efficiency. Large glass panels facilitate a harmonious relationship between indoor and outdoor spaces, promoting well-being among residents. Wood finishes are utilized in the interior to create a warm atmosphere, while sustainable practices underpin the building's overall construction. The thoughtful integration of these elements aims to create not only a functional living space but also one that fosters community and personal well-being.






















































