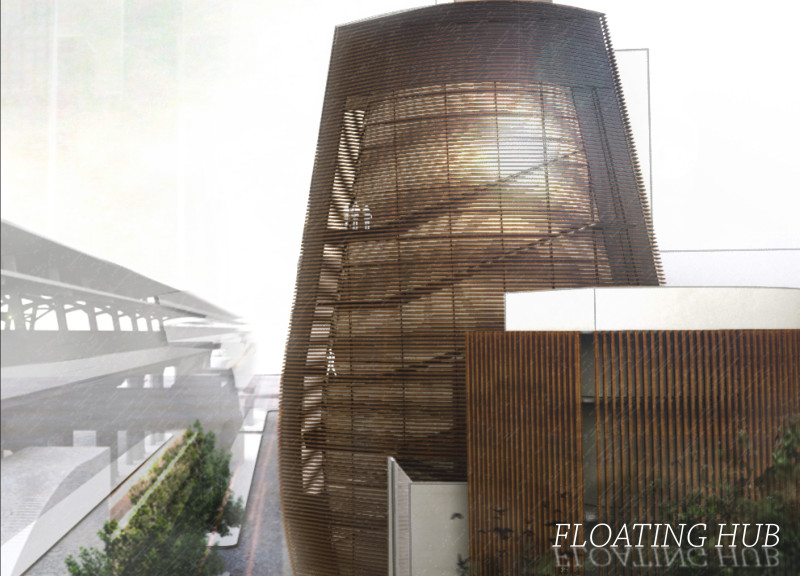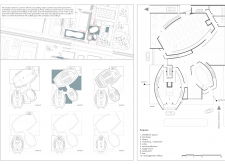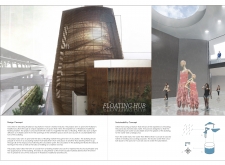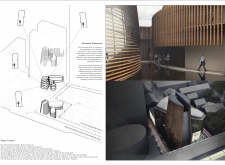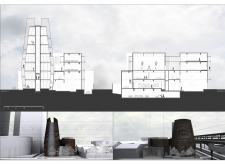5 key facts about this project
## Overview
Located in Thailand, the Floating Hub is designed to reflect the spirit of the country's traditional floating markets while enhancing its position in the fashion industry. Situated in a transitional area bridging residential and commercial spaces, the facility aims to foster community interaction and cultural exchange. The architectural concept integrates water features, facilitating movement and enabling a spatial experience that resonates with the local heritage.
### Design Intent and Interaction
The design emphasizes a water-centric approach, with intentional pathways that stimulate navigation akin to floating. This circulation pattern encourages users to engage with various spaces, including exhibition areas, libraries, and commercial zones. The structure's layered organization and distinct functions cater to community needs, while the three entry points strategically link the surrounding urban context, enhancing accessibility and connectivity.
### Material Selection and Sustainability
Materiality plays a critical role in the project. Wood is utilized for its aesthetic and durable qualities in exterior cladding, while extensive glass openings maximize natural light and create visual connections with the environment. Concrete provides structural integrity and stability throughout the design. Sustainability is also a priority; features such as rainwater recycling systems are incorporated for irrigation and cooling, reflecting a commitment to environmentally responsible practices.


