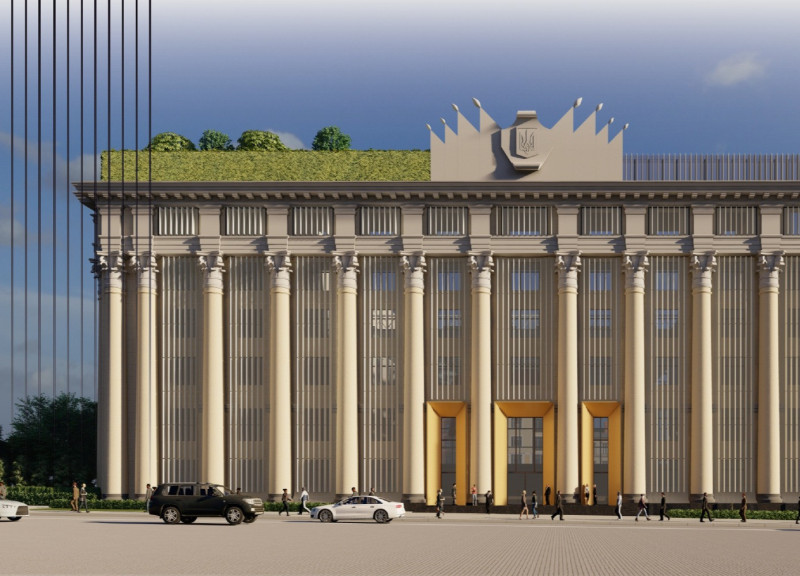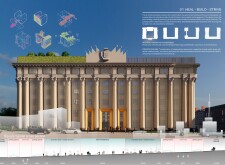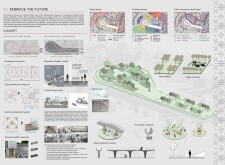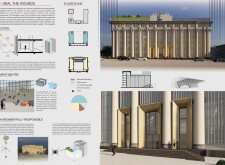5 key facts about this project
### Project Overview
The reimagining of a government building within Freedom Square focuses on integrating sustainable design principles while respecting the site's historical context. This initiative aims to develop an interactive public space that enhances community engagement and promotes cultural heritage.
### Spatial Strategy
The design adopts a community-centric approach by creating flexible areas that adapt to various public needs. Key features include urban squares designed for activities and gatherings, equipped with movable furniture to accommodate different events. Additionally, the design prioritizes pedestrian and cyclist pathways, encouraging a more inclusive and accessible environment. An amphitheater integrated within the square serves as a venue for community events and performances, fostering cultural engagement among residents.
### Materiality and Sustainability
Material choices reflect a commitment to environmental responsibility and aesthetic harmony. The original facade of the government building is preserved while modern elements such as glass louvres are introduced to enhance comfort by minimizing sunlight and noise intrusion. A green roof system promotes biodiversity and visually connects the structure to its surroundings. Other materials, including durable concrete for the amphitheater and warm wood for seating areas, complement the design’s overall objective of sustainability and community integration. Vegetation, both on the roof and throughout the site, further contributes to ecological benefits and enhances the aesthetic quality of the public space.






















































