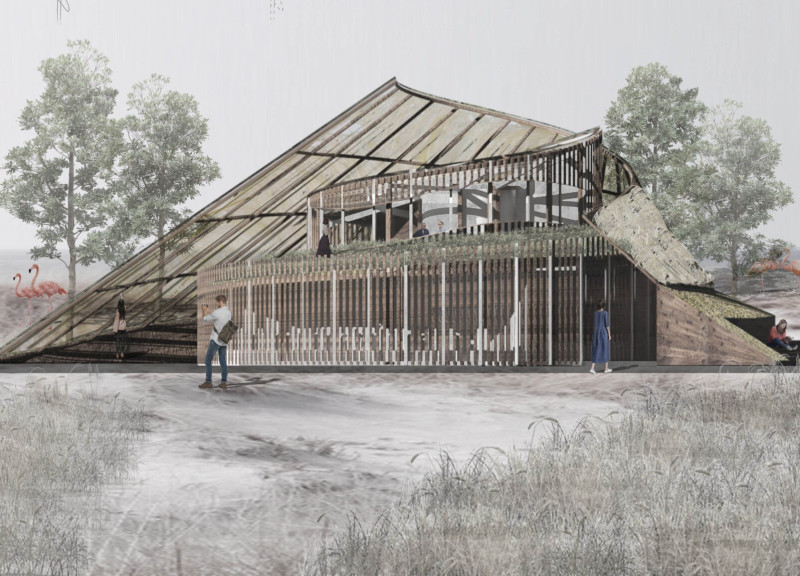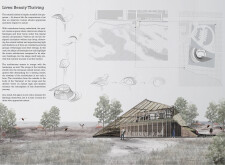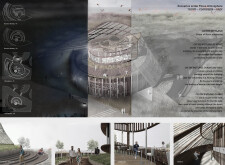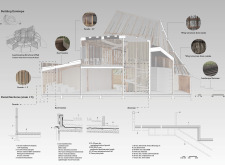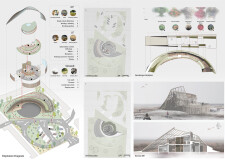5 key facts about this project
The architectural project "Lives: Beauty Thriving" serves as an innovative facility designed for the observation and appreciation of flamingos within their natural habitat. The architecture intertwines with the landscape, promoting a symbiotic relationship between human activity and ecological preservation. The project emphasizes functionality and user experience while respecting the delicate ecosystem of wetlands, making it a significant addition to environmental architecture.
Design Intent and Functionality
The primary function of this structure is to provide an educational and observational platform for visitors to engage with flamingos in their native habitat. The design integrates various elements that enhance user interaction with the environment. The architectural form features sweeping lines that echo the gracefulness of flamingos, which not only contributes to aesthetic appeal but also serves practical purposes in guiding visitor movement through the site. Key functional areas include a visitor center, observation decks, and a café, all designed to accommodate diverse activities while maintaining a seamless flow.
Unique Design Approaches
What distinguishes this project is its commitment to sustainability and harmony with nature. The built form is shaped to resemble the wings of a flamingo, creating a memorable visual identity that resonates with the surrounding landscape. The architects utilized natural materials such as timber, glass, and concrete, ensuring that the building's construction is both durable and environmentally responsible. Large glass panels maximize natural light and provide unobstructed views of the wetlands, thereby enhancing visitor experiences and educational opportunities. Furthermore, landscaped areas featuring permeable surfaces and planters encourage biodiversity, integrating flora that supports local wildlife.
Spatial Organization and Experience
The project's spatial layout is thoughtfully organized to facilitate exploration and discovery. Visitors are guided along a winding path that offers various vantage points for observing flamingos without disrupting their natural behavior. The design includes tiered observation decks that elevate the experience, allowing for greater immersion in the landscape. Each space within the project is interconnected, creating a fluid experience that encourages visitors to transition seamlessly between indoor and outdoor environments.
This project exemplifies a contemporary architectural approach focused on environmental stewardship while fostering human connection to nature. For those interested in exploring the architectural plans, sections, and designs, further details can be found in the project presentation. This deeper examination of architectural ideas will provide insight into the design’s intricacies and the principles guiding its creation.


