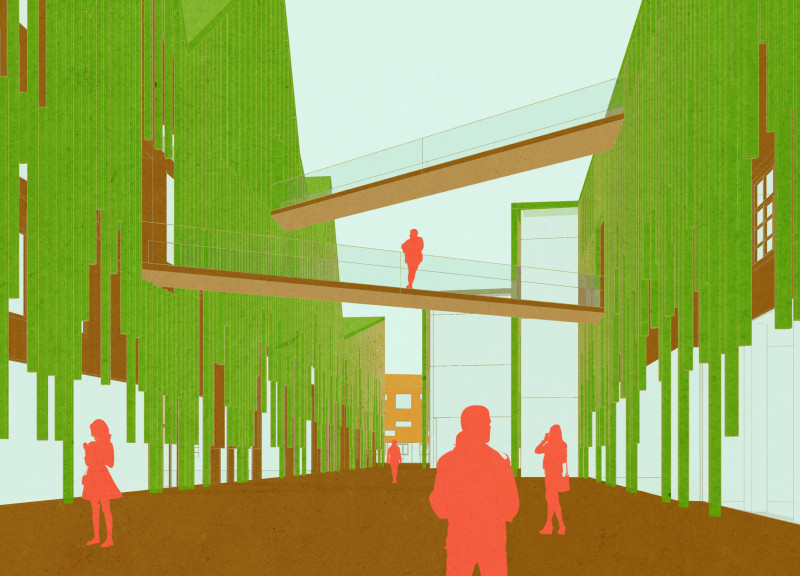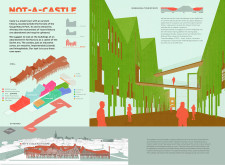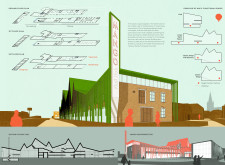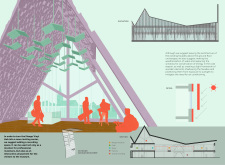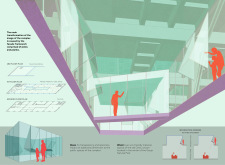5 key facts about this project
## Overview
Located in Cesis, Latvia, the project "Not-A-Castle" integrates cultural, recreational, and functional spaces into a historically significant environment. Cesis, characterized by its ancient castles and rich heritage, serves as a fitting context for this community-focused initiative. The design intention is to merge modern functionality with elements of historical significance, reflecting both the architectural and cultural aspirations of the region.
## Zoning and Functionality
The project is organized into distinct zones that fulfill specific community needs:
- **Living Hub**: This area includes hostel accommodations and dining facilities aimed at both tourists and locals.
- **Public Spaces**: Designed for cultural activities, these spaces encompass sound recording studios and adaptable venues for performances and community gatherings.
- **Creative Hubs**: Dedicated areas for music and visual art provide platforms for artistic expression and collaborative projects.
## Materiality
The selection of materials throughout the project emphasizes sustainability and contextual relevance:
1. **Wood**: Selected for its ecological benefits and alignment with local building traditions.
2. **Glass**: Employed to enhance visual transparency and foster connections between indoor spaces and the natural surroundings.
3. **Retained Brick and Steel**: Existing materials from the original structures are preserved to maintain a historical connection while upholding structural integrity.
## Design Features
Key design elements highlight the project's intention to serve the community effectively:
- **Adaptive Reuse**: The transformation of Soviet-era industrial buildings preserves their historical significance while granting them new purposes.
- **Multi-functional Spaces**: Varied functions are integrated within a cohesive design, facilitating community interaction and cultural exchange.
- **Sustainable Practices**: The implementation of energy-efficient strategies and natural shading techniques demonstrates a commitment to minimizing environmental impact.
Unique considerations in the design include an emphasis on seasonal tourism, with features tailored to accommodate local festivals and adapt to changing visitor demographics. Community-centric facilities, such as co-working spaces and libraries, aim to engage younger populations and creative individuals, fostering a vibrant cultural atmosphere. The project also serves as a cultural platform, hosting workshops, performances, and exhibitions that celebrate Cesis's heritage and contemporary artistic endeavors.


