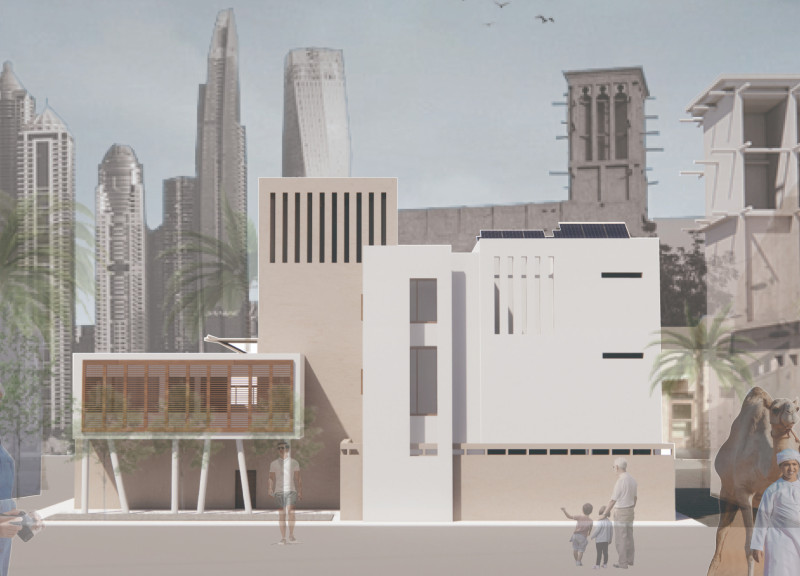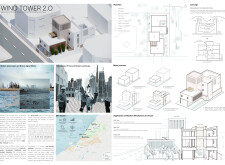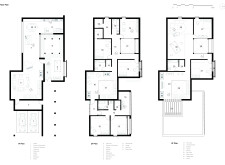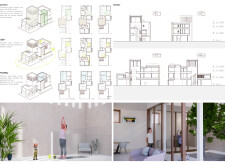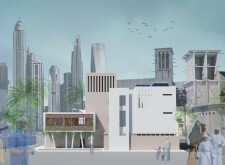5 key facts about this project
## Overview
Wind Tower 2.0 is situated in Dubai, UAE, and represents a contemporary reinterpretation of the traditional Arabic wind tower. Its design integrates modern technologies to provide sustainable residential living spaces while paying homage to historical architectural practices. By emphasizing passive cooling, the project aims to address the specific climatic challenges of the region while adapting to evolving lifestyles.
## Spatial Strategy
The layout of Wind Tower 2.0 features interconnected spaces designed for communal interaction, including living rooms and family areas. A prominent wind tower serves as the central element, functioning to draw in natural airflow and enhance cooling without relying heavily on mechanical systems. Additionally, a light tower maximizes daylight penetration into lower areas of the home while maintaining privacy. The design accommodates renewable energy through strategically placed energy towers equipped with solar panels, reinforcing the project's commitment to sustainability. Flexible spaces throughout the layout allow for adaptability to changing family needs, ensuring functionality over time.
## Materiality and Performance
The choice of materials reflects the project's dedication to sustainability and thermal efficiency. Concrete is utilized as the primary structural material for its durability, while glass elements allow for transparency and natural light. Wood is incorporated in partitions and shading devices, providing warmth and aesthetic value, and steel offers structural reinforcement. This combination not only enhances performance but also marries traditional materials with modern composites, highlighting a commitment to both environmental responsibility and innovative design. The architecture emphasizes passive cooling systems and natural ventilation strategies, contributing to energy efficiency and occupant comfort through thoughtful spatial arrangements that facilitate connectivity with the natural environment.


