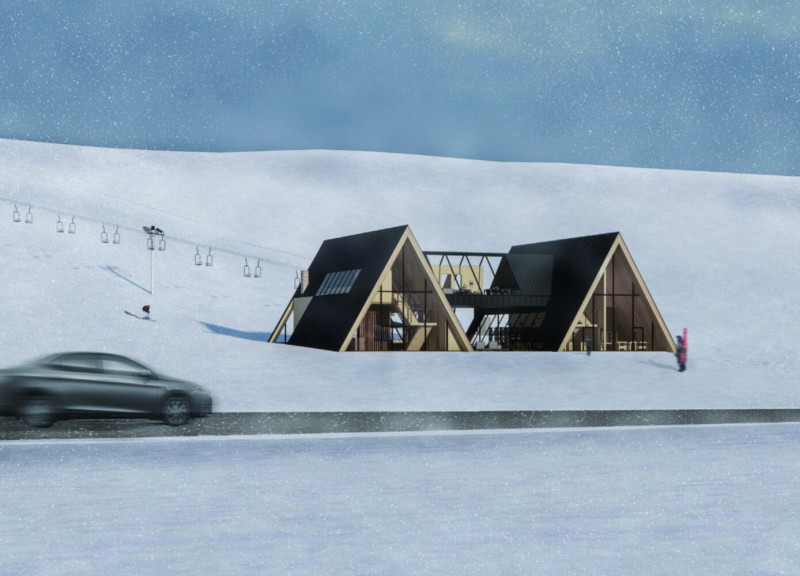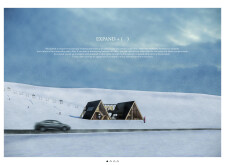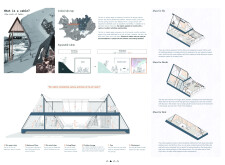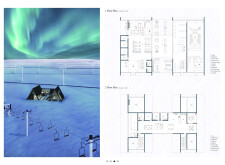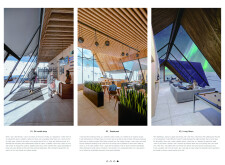5 key facts about this project
### Overview
Located in the Northeastern region of Iceland, the design of expanded cabins for a ski resort targets a dual audience of residents and visitors. The intent is to create a harmonious blend of traditional Icelandic ski cabin forms with contemporary amenities that enhance the leisure experience. The project seeks to elevate the perception of cabins from basic accommodations to multifunctional spaces promoting convenience and community engagement in a visually striking natural context.
### Architectural Form and Layout
The design features two sharply pitched roofs, a nod to traditional cabin architecture, which provides visual interest and maximizes natural light. This asymmetric structure opens up views of the surrounding landscape, including phenomena such as the northern lights. The layout is organized over two levels: the ground floor accommodates communal spaces including a ski rental shop, restaurant, and outdoor lounge, while the upper level comprises private accommodations and flexible rooms intended for various recreational activities. This spatial organization allows for smooth transitions between public and private areas, facilitating both relaxation and social interaction.
### Materials and Sustainability
The project utilizes a carefully selected palette of sustainable and durable materials, suited to withstand the region's harsh climate. Key elements include wood for structural and interior finishes, enhancing warmth and a natural aesthetic; large glass panels to maintain visual connectivity with the environment; metal for roofing and structural supports, ensuring long-term resilience; and concrete for foundations and flooring for stability. This approach not only addresses functional needs but also aligns with sustainable building practices, contributing to the project’s overall ecological footprint.


