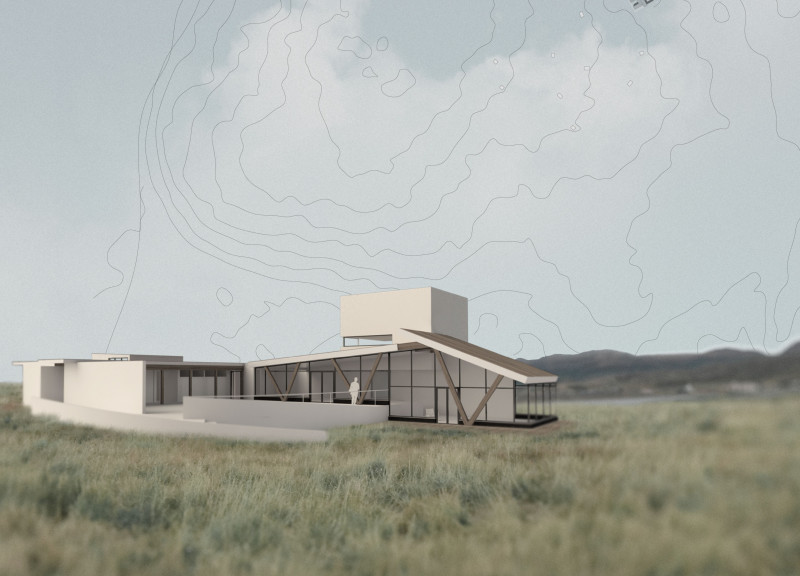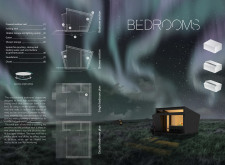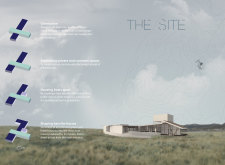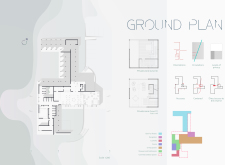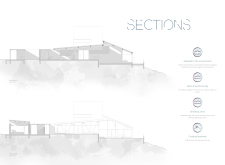5 key facts about this project
### Project Overview
Located in a visually striking landscape reminiscent of Iceland, the design focuses on creating living spaces that blend functionality with an appreciation for the surrounding environment. The intent is to facilitate a harmonious relationship between the built structures and natural elements, ensuring the spaces cater to a variety of user experiences while reflecting a commitment to sustainability and aesthetic coherence.
### Spatial Strategy
The design employs a deliberate spatial organization to balance private and communal areas, enhancing both comfort and social interaction. Clear separations are established between living quarters and common spaces, promoting intimacy alongside opportunities for community engagement. The orientation of buildings is strategically planned to optimize natural light exposure and maximize views, inviting the dramatic vistas of the landscape into everyday living.
### Material Selections and Sustainability
A focused approach to materiality underscores the project's commitment to durability and environmental responsibility. Wooden frames provide structural integrity and eco-friendliness, while concrete foundations contribute to stability with minimal site disturbance. Extensive use of glass fosters transparency, creating a visual connection to the exterior and blurring boundaries between inside and outside. Additionally, features like wind turbines and water recycling systems demonstrate a conscious integration of renewable energy solutions, reinforcing the design’s sustainability ethos. The incorporation of sloped roofs also facilitates resilience against local weather conditions, ensuring the spaces remain functional and comfortable throughout varying climates.


