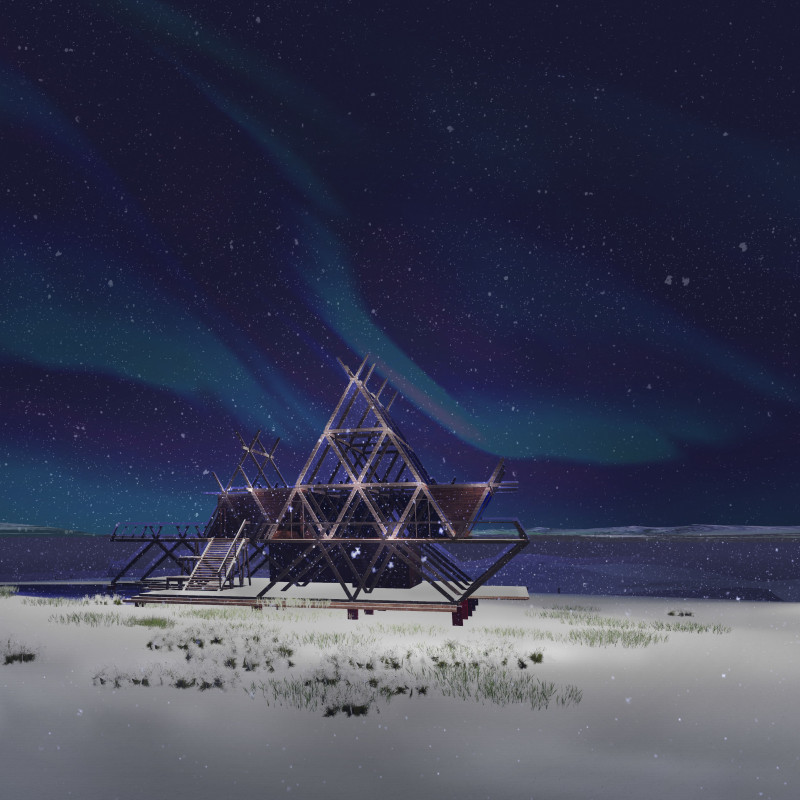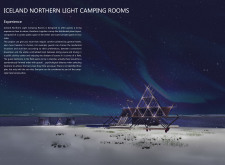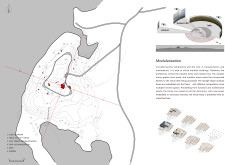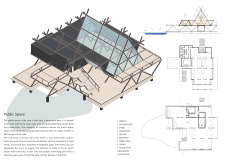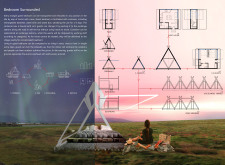5 key facts about this project
### Overview
The Iceland Northern Light Camping Rooms project is situated in a distinctive landscape of Iceland, aimed at providing a lodging experience that fosters interaction with the surrounding natural environment. The design is rooted in adaptability and user-centered principles, enabling guests to immerse themselves in the stunning vistas, including the aurora borealis. The layout employs a camp-like distributed arrangement to balance communal experiences with individual privacy, encouraging a deeper connection with the site.
### Spatial Organization and User Experience
The project features a central public activity hub that serves as the focal point for leisure and communal engagement. Surrounding this core are modular guest accommodations strategically positioned to maximize individual aesthetic preferences and comfort. This flexible arrangement allows guests to select their own locations based on personal views and experiences, deviating from traditional hotel layouts. The formation of guest rooms fosters a dynamic spatial environment, promoting varied interactions and a sense of exploration.
### Materiality and Sustainability
Emphasizing sustainability and contextual sensitivity, the architecture makes extensive use of local materials. Wood forms the structural framework and modular units, ensuring ecological compatibility while blending with the landscape. Glass is incorporated to enhance natural light access, creating transparency between indoor and outdoor spaces. Steel and concrete are utilized for structural integrity, equipped to withstand Iceland’s challenging weather conditions. The design purposefully showcases the raw materials, reflecting their natural states and reinforcing the project’s connection to the environment.


