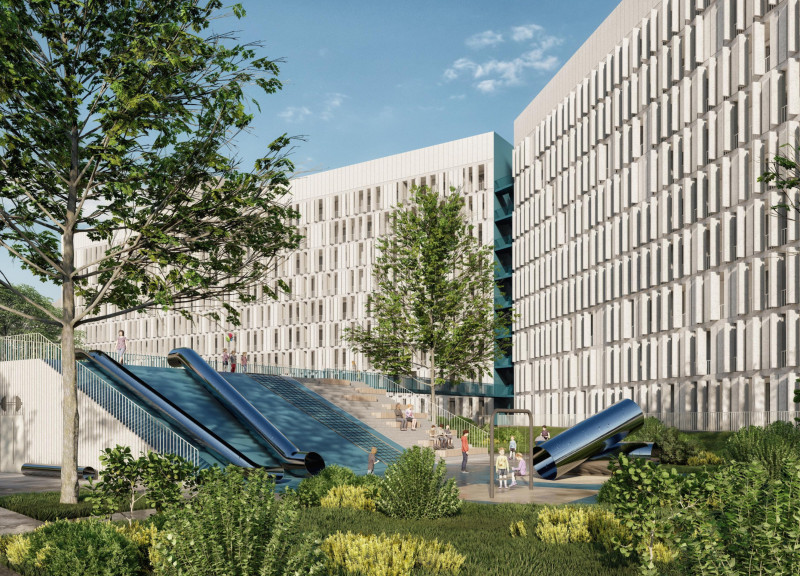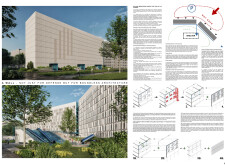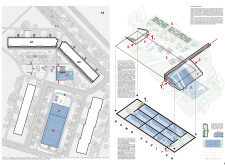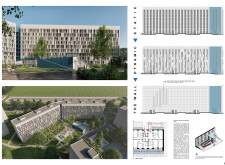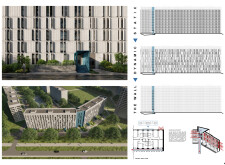5 key facts about this project
### Overview
The renovation project in Kharkiv, Ukraine, aims to enhance urban living and social interactions by reinterpreting the traditional concept of a wall. The design envisions the wall not solely as a protective barrier but as an architectural element that nurtures community engagement and resilience. This duality is central to the project's intent, facilitating both safety and openness within the urban landscape.
### Spatial Strategy
The architectural composition consists of interlinked volumes that vary in height, creating a dynamic skyline that draws the eye and encourages exploration. Entrances are strategically positioned to facilitate pedestrian access, with the main entrance featuring a distinctive design that invites entry while contrasting with the robust exterior. Surrounding landscapes incorporate green spaces, seating areas, and community zones that extend the building’s purpose into the public realm, fostering social interaction and connectivity.
### Materiality and Sustainable Practices
A careful selection of materials reflects the project’s commitment to both aesthetics and functionality. Reinforced concrete provides structural integrity, while glass facades enhance transparency and connect the interior spaces with the environment. The inclusion of green roof systems supports sustainability goals by improving thermal performance, and decorative metal panels offer visual interest. The design prioritizes renewable energy solutions and the use of sustainable materials, reinforcing its ecological focus. Adaptable spaces serve multiple functions, accommodating the evolving needs of the community and integrating emergency shelters to ensure preparedness for unforeseen circumstances.


