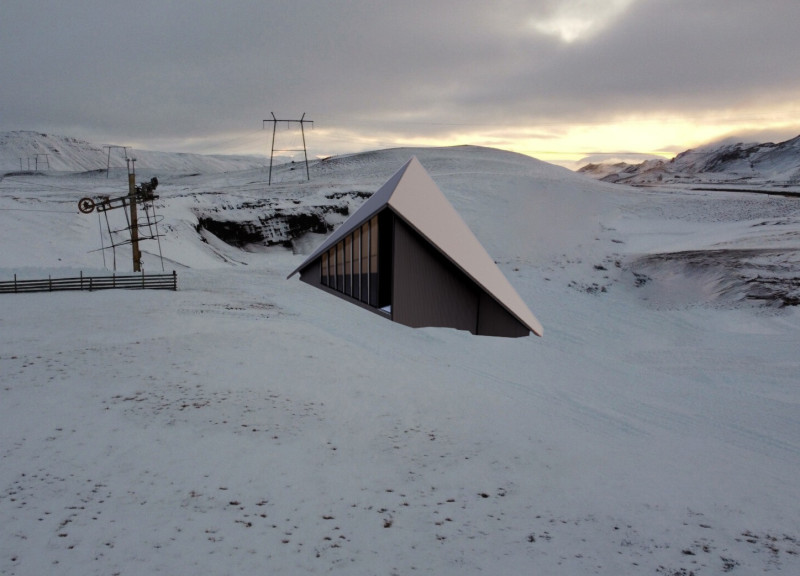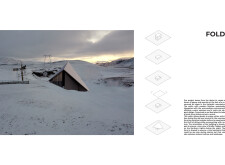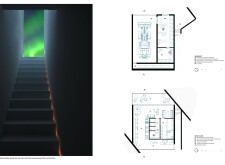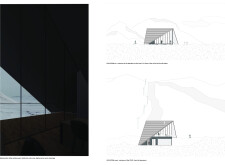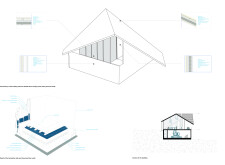5 key facts about this project
Located in an urban environment, this development aims to integrate functional spaces while responding to the surrounding architectural context. The project emphasizes both community engagement and efficient use of land, addressing the needs of its users through well-considered design decisions. The approach prioritizes public accessibility and enhances the overall experience of the area.
**Spatial Configuration**
The layout is organized to promote interaction among users, with open-plan areas facilitating social connections. Circulation paths are strategically placed to guide movement throughout the space, ensuring that key functionalities are easily accessible. The design incorporates varied ceiling heights and multi-purpose zones, creating dynamic environments that can adapt to different uses while maintaining a cohesive flow.
**Material Selection and Sustainability**
The material palette reflects a commitment to sustainability, featuring locally sourced materials that minimize environmental impact. Recycled and durable finishes are employed throughout the project, contributing to longevity and reducing the need for maintenance. Furthermore, passive design strategies, such as strategic window placement for natural lighting, enhance energy efficiency whilst ensuring user comfort. Green roofing elements also serve both aesthetic and ecological purposes, aiding in stormwater management and promoting biodiversity.


