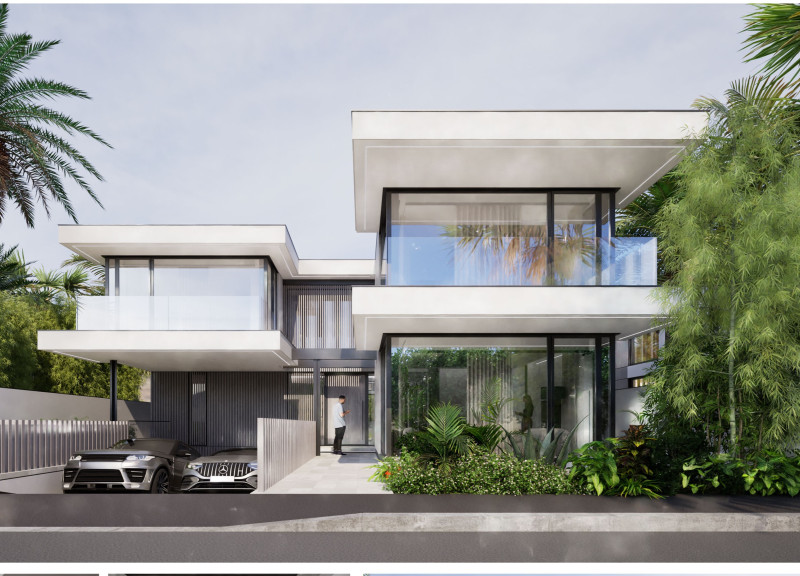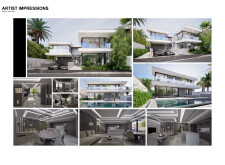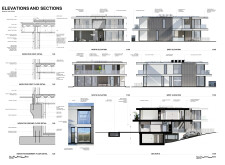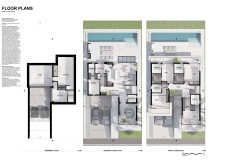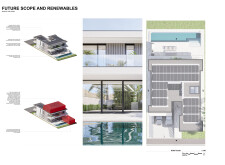5 key facts about this project
### Overview
The House of the Future is positioned in a region conducive to outdoor living, featuring design elements that foster interaction with both the natural environment and advanced technology. This residential project emphasizes a harmonious balance between functionality and aesthetics, aiming to create a versatile space that supports contemporary family dynamics while anticipating future technological advancements. Architectural intentions focus on openness, connectivity, and adaptability.
### Spatial Organization
The design integrates distinct yet interconnected zones to optimize both privacy and communal interaction. The basement accommodates garage space and utility services, efficiently utilizing underground areas for functionality. On the ground floor, an open-plan layout combines living, dining, and kitchen areas, promoting social engagement and cohesive living. The first floor is dedicated to private bedrooms, providing tranquility away from communal activities.
### Materiality and Sustainability Features
The project employs a careful selection of materials including concrete for structural integrity, steel for the framework, and large glazing for abundant natural light and energy efficiency. Timber accents in interior finishes add warmth, while stone features in flooring provide elegance. Sustainability is prioritized through solar panels for renewable energy harnessing, rainwater harvesting systems for water efficiency, and the incorporation of energy-efficient appliances throughout the house. These elements work collectively to enhance the environmental performance of the design while supporting modern living standards.


