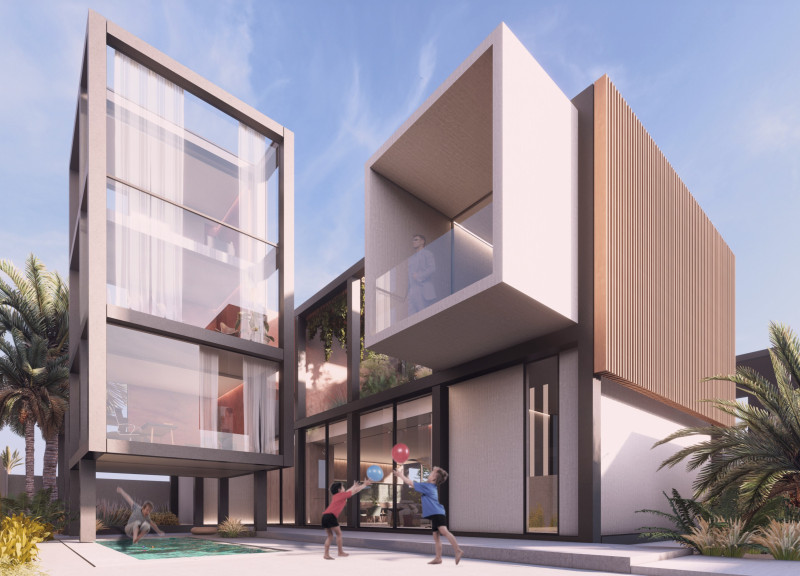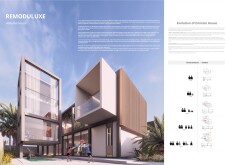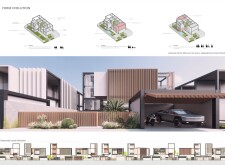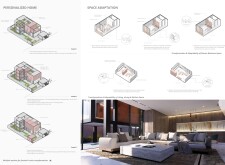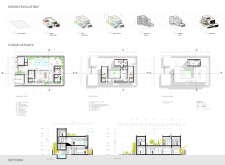5 key facts about this project
## Project Overview
Located in the Emirates, the Remoduluxe adaptive house merges traditional and contemporary architectural elements to meet the evolving needs of modern Emirati families. The design focuses on flexibility and sustainability, emphasizing a responsive living environment that adapts to the dynamics of family life. This approach addresses the demands of contemporary society while remaining sensitive to cultural context.
### Spatial Configuration
The layout of the Remoduluxe house is designed to facilitate both communal interaction and privacy. Open floor plans connect the living, dining, and kitchen areas, fostering a sense of unity among family members. Multi-functional rooms enhance adaptability, allowing spaces to be repurposed as family needs change. Outdoor areas, including gardens and terraces, are integral to the design, offering extensions of indoor living environments and promoting interaction with nature.
### Material Selection
Materials chosen for the construction of the Remoduluxe house are critical to its performance and aesthetic quality. A robust concrete structure serves as the foundation, while large glass windows provide natural light and visual connectivity with the surrounding environment. The warmth of wood is incorporated into both the exterior and interior, enhancing the tactile experience. Aluminum features in structural elements, ensuring durability and modernity, and ceramic tiles are utilized throughout for their longevity and maintenance ease. These materials collectively reflect a commitment to quality and sustainability in design.


