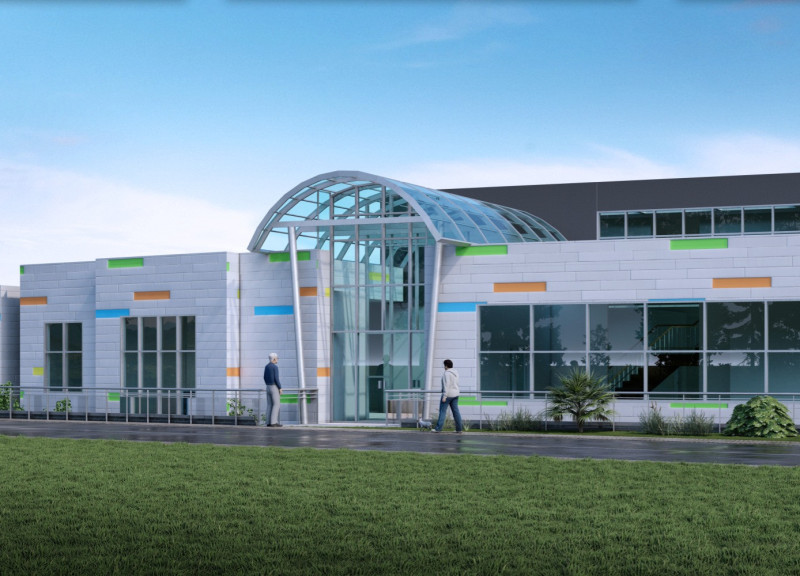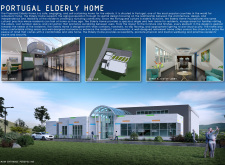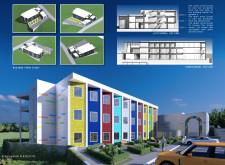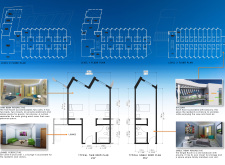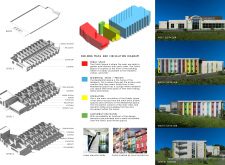5 key facts about this project
## Overview
The Elderly Home in Portugal is designed to serve the increasing needs of the elderly population, prioritizing independence and community engagement. The facility aims to create a supportive environment that respects local cultural values, emphasizing the importance of social interaction among residents. The project is situated in a context that blends contemporary architecture with traditional design elements, ensuring relevance to its surroundings.
## Spatial Strategy and User Experience
The layout of the facility is thoughtfully organized to encourage movement and interaction. Wide corridors and communal areas promote social engagement, fostering connections among residents. The design incorporates accessibility features, such as non-slip flooring and sufficient lighting, enhancing safety for all individuals, including those with mobility challenges. Specific room configurations, including twin and single accommodations, are designed to ensure privacy while facilitating family visits, thereby enhancing the overall user experience.
### Material Selection
The materials chosen for the project reflect both functional and aesthetic objectives. Reinforced concrete provides structural stability, while expansive glass facades maximize natural light, creating a sense of openness. The use of vibrant cladding materials not only adds visual interest but also resonates with local architectural styles, reinforcing a sense of belonging among residents. These elements collectively contribute to the establishment of a pleasant and inviting atmosphere throughout the facility.


