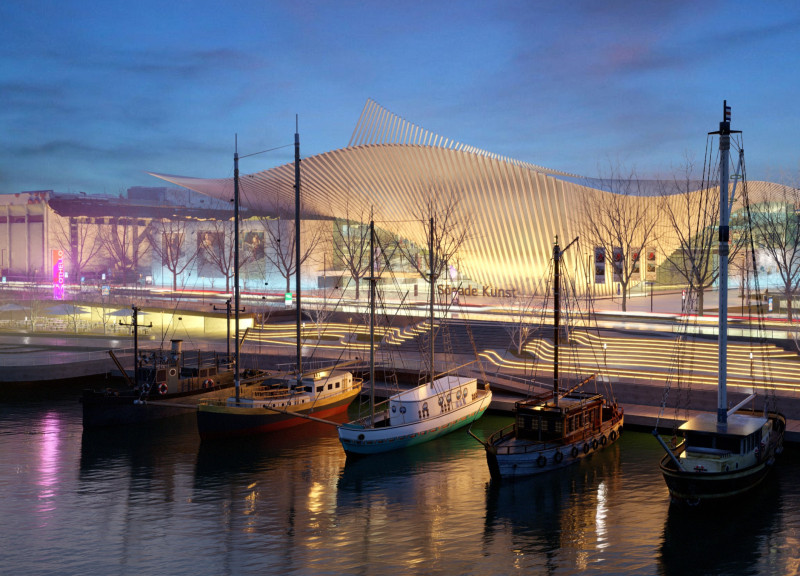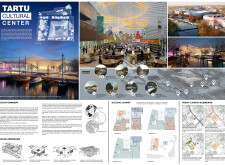5 key facts about this project
**Tartu Cultural Center Overview**
Located in Tartu, Estonia, the Cultural Center is designed as a versatile space accommodating a variety of activities, including artistic exhibitions and community events. Conceived by the architecture firm "Art of Work," the intent is to establish a cultural hub that harmonizes with its urban and natural surroundings. The project emphasizes a dual focus on ecological sustainability and social connectivity, allowing it to engage both the community and the environment effectively.
**Spatial Strategy**
The design incorporates a modular layout, wherein various components operate as independent entities. This flexibility supports simultaneous events and diverse functions without compromising usability. Connectivity with the natural landscape is paramount; the center promotes interaction with the nearby Emajõgi River while ensuring public access points remain unobstructed. Furthermore, the preservation of pathways and sightlines integrates the building into its urban context, enhancing pedestrian movement and accessibility.
**Material Selection and Environmental Integration**
The construction of the Cultural Center employs a range of materials that reflect sustainability while retaining aesthetic authenticity. Reinforced concrete forms the core structure, providing durability. Glass facades enhance transparency and promote natural light, creating visual connections with the exterior. Wooden accents introduce warmth and cultural resonance, while metal cladding offers weather resistance and a contemporary appearance. Sustainable design features, including potential green roofs and energy-efficient systems, further minimize the structure's environmental impact, reinforcing its commitment to ecological principles.


















































