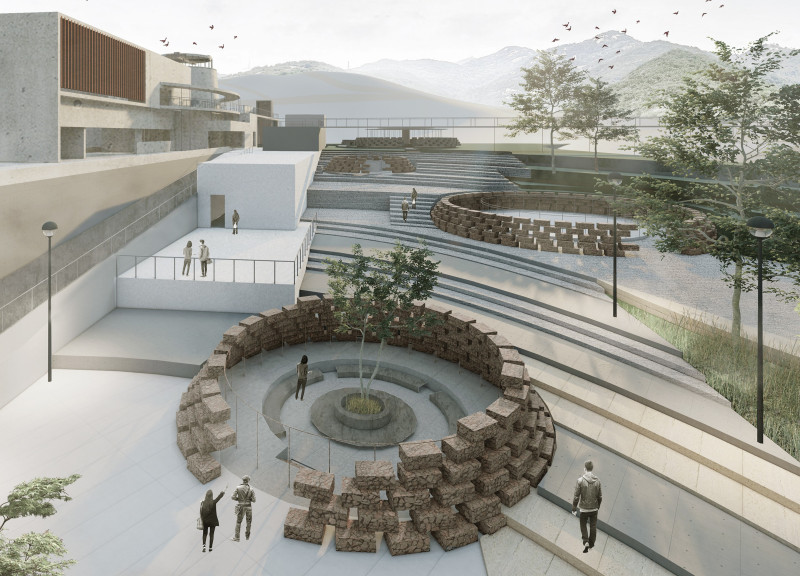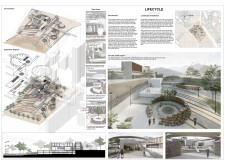5 key facts about this project
**Overview**
Located in an urban setting, the Lifecycle project embodies a comprehensive approach to sustainable community design. The project features a main building alongside a garden greenhouse, facilitating a dynamic interplay between indoor and outdoor spaces. The design prioritizes social interaction, environmental awareness, and individual growth, thus enhancing the quality of life for its users while integrating seamlessly into its geographical context.
**Spatial Configuration and User Interaction**
The spatial organization highlights a circular layout for public areas that encourages inclusivity and fosters participation. Key elements, such as multi-functional public spaces for activities and informal gatherings, are strategically positioned to facilitate community engagement. The landscape is carefully designed to complement these spaces, incorporating gardens and interactive areas where residents can participate in horticultural activities and educational workshops. This integration not only promotes environmental sustainability but also builds community ties by encouraging collaborative learning and personal development.
**Materiality and Sustainability**
The material palette reflects a commitment to sustainability and modern architectural practices. Concrete serves as a durable structural element, while glass in the greenhouse maximizes natural light and visibility, reinforcing the connection between users and their environment. Wood is utilized in modular constructions, adding warmth and a tactile quality to the spaces. Steel provides structural robustness, and earthy materials, such as rammed earth and stone, harmonize the project with its natural surroundings, further enhancing the organic feel of the design. This thoughtful selection of materials is aimed at fostering an environment that supports both ecological and social sustainability.



















































