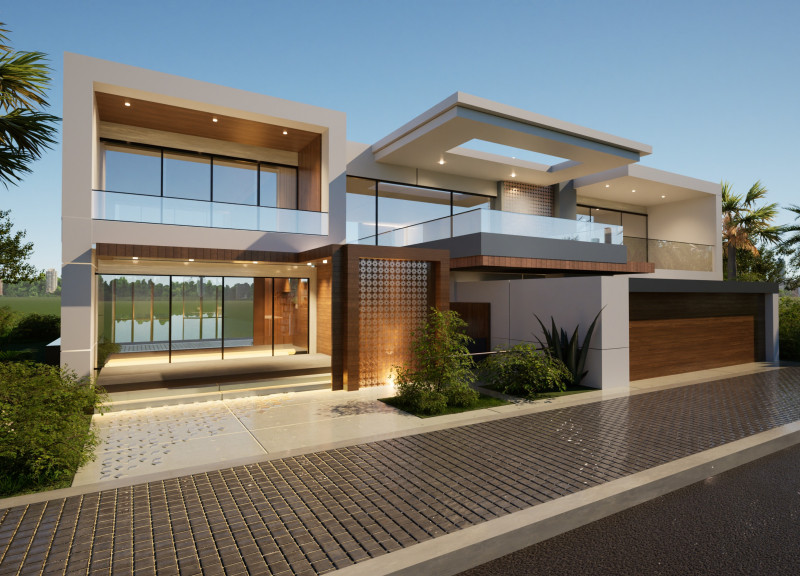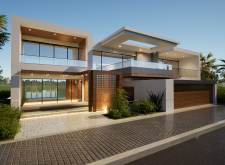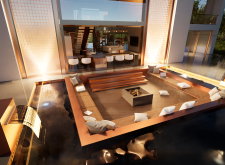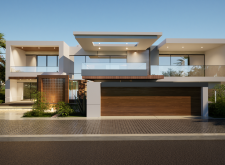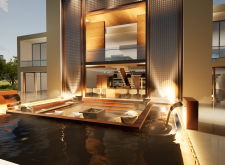5 key facts about this project
### Project Overview
Located within a landscaped setting, the residential building features a modern design that prioritizes functionality and a connection to the surrounding environment. The architectural intent focuses on facilitating a fluid interaction between indoor and outdoor spaces, with extensive use of glass to maximize natural light and visual connectivity.
### Spatial Integration
The design promotes an open and transparent living experience through the implementation of expansive glass facades, allowing ample sunlight to permeate the interiors. The geometric configuration of the building, characterized by flat roofs and protruding elements, creates a dynamic profile. Staggered levels enhance visual interest and ease of movement, contributing to a sense of spaciousness. The strategic arrangement encourages outdoor living, integrating landscaped gardens and water features that not only serve aesthetic purposes but also function as natural cooling systems.
### Material Selection
Critical to the project’s character, the selection of materials includes reinforced concrete for structural integrity, large glass panels for transparency, and natural wood for warmth throughout the façade and interiors. Metal accents are utilized in handrails and architectural details to provide a modern finish, while durable stone and engineered tiles are featured in the outdoor areas, enhancing both aesthetics and functionality. The design also incorporates weather-resistant textiles in outdoor lounging spaces, emphasizing comfort and usability in exterior environments.


