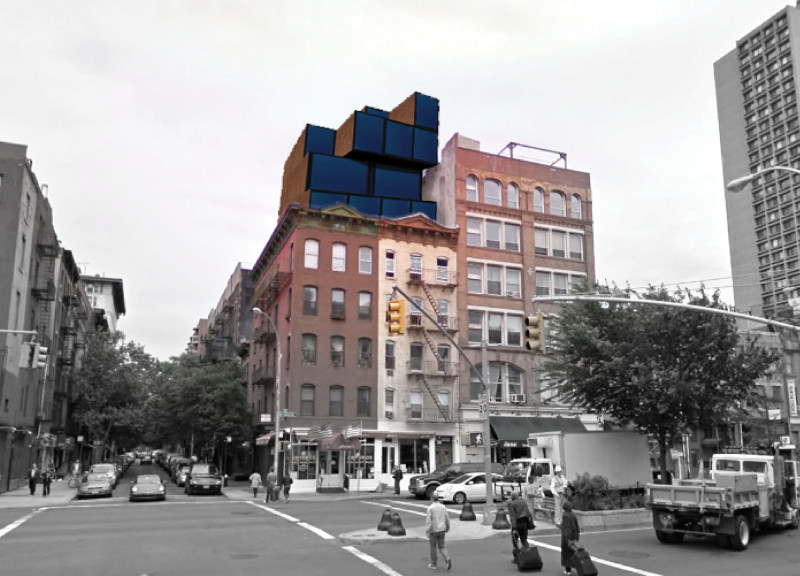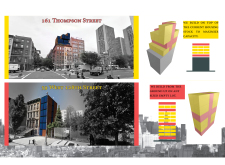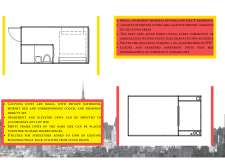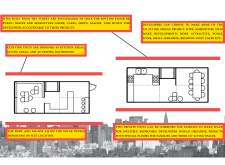5 key facts about this project
### Project Overview
"MyCr[o] Living" addresses the housing challenges in New York City by introducing micro-apartment modules designed to optimize underused urban spaces. The project focuses on empty lots and rooftops of existing structures, facilitating co-living arrangements that cater to diverse income levels, with a particular emphasis on younger demographics, such as millennials. Key locations within the initiative include 161 Thompson Street and 59 West 128th Street, demonstrating adaptability across different neighborhoods.
### Design Philosophy and Modularity
The design philosophy centers on creating flexible, sustainable living environments that respond to the growing demand for affordable housing in urban settings. The micro-apartments feature modular designs, allowing for efficient stacking and varied configurations to maximize floor area. This approach not only supports increased population density but also promotes a sense of community while maintaining essential privacy in individual units.
### Materiality and Sustainability
The project employs a diverse palette of materials that reflect both contemporary and historical architectural elements. Key materials include:
- **Brick:** Establishes a connection to the historical context of New York City while ensuring durability.
- **Glass:** Enhances transparency and natural light, fostering a connection to the vibrant urban atmosphere.
- **Metal Cladding:** Aids in creating modern aesthetics and supports structural integrity, emphasizing the project's commitment to sustainable practices, including provisions for solar energy systems on rooftops.
The micro-units, with a minimum area of 120 square feet, incorporate functional layouts, featuring adaptable living areas, private bathrooms, and community-oriented kitchen and common spaces. These design details ensure that both individual and communal needs are met, promoting a cohesive living environment.























































