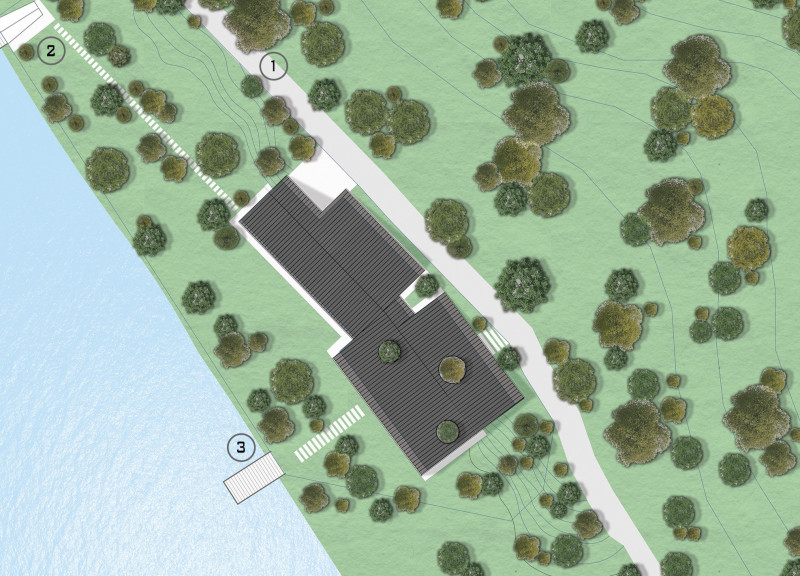5 key facts about this project
# Architectural Analysis Report: Hospice "Pancharevo"
## Overview
Hospice "Pancharevo" is located near Sofia, Bulgaria, in the Pancharevo area, approximately 25 minutes from the city center. The site is characterized by its picturesque landscapes, including proximity to Pancharevo Lake and surrounding mountains, which influenced the design approach. The intent is to create a facility that meets the psychological and physical care needs of patients while fostering a sense of community.
## Spatial Integration
### Site Layout and Accessibility
The site plan emphasizes a harmonious relationship with the natural topography, utilizing the existing elevation changes to create a two-level structure. The building's configuration promotes accessibility through established pedestrian routes connecting it to a nearby chapel and dock, facilitating community engagement and interaction among users.
### Therapeutic Environment
The architectural vision focuses on cultivating a calm and supportive atmosphere for patients. The design incorporates large windows to enhance the connection between indoor and outdoor spaces, allowing natural light to permeate the interiors. The layout prioritizes fluid movement while ensuring privacy in sensitive areas, such as patient accommodations, and includes landscaped outdoor spaces that provide therapeutic benefits and opportunities for interaction with nature.
## Material and Functional Strategy
### Materiality
The material palette is selected to reflect the natural context, promoting tranquility. Wood is utilized for structural framing and façades, introducing warmth into the design. Large glass panels create visual continuity with the exterior, while stone is used in landscaping and exterior finishes to provide durability and an organic aesthetic. Structural steel elements offer stability and complement the lightweight wooden components.
### Core Functions
The primary function of the hospice is to provide comprehensive accommodation for patients and their families. Key functional areas include administrative offices, therapy rooms, dining and common areas for social interaction, and individual patient accommodations designed for comfort. Support facilities, such as storage and kitchens, ensure operational efficiency. Notable features include a gathering room for community activities and multi-purpose spaces adaptable for various functions.
### Environmental Considerations
The design integrates passive heating and cooling strategies, emphasizing natural ventilation and the appropriate selection of materials to enhance environmental performance. The relationship between architecture and nature is central to the healing philosophy underpinning Hospice "Pancharevo," reinforcing connections among patients, caregivers, and the surrounding landscape.



















































