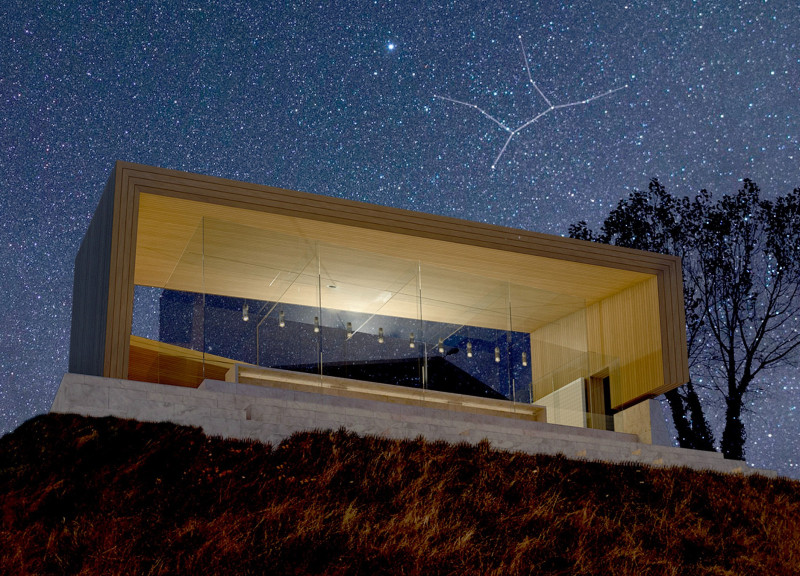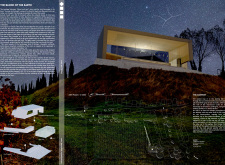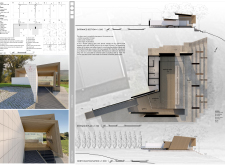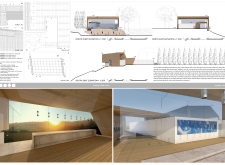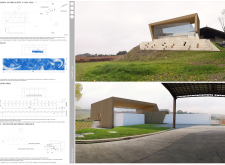5 key facts about this project
The project known as "The Blood of the Earth" serves as a tasting hall located within a vineyard, designed to enhance the experience of winemaking. The architectural design incorporates natural elements to create a seamless connection between the interior space and the surrounding landscape. This facility is primarily dedicated to wine tasting events, educational programs, and community engagement activities, fostering an appreciation for both the art of winemaking and the natural environment.
The building's layout facilitates easy access to different areas, promoting flow and interaction among visitors. Through its design, the project aims to evoke a sense of place that reflects the cultural and environmental significance of the vineyard setting. The spacious main hall, with a double-height ceiling and expansive glass façades, invites an abundance of natural light while showcasing views of the vineyard.
Distinct Architectural Features
A key aspect of "The Blood of the Earth" project is its thoughtful integration of diverse materials. The extensive use of glass provides transparency, allowing a fluid connection between indoor and outdoor spaces. This choice enhances the visitor experience, enabling patrons to feel immersed in the natural beauty of the vineyard.
The structure is supported by laminated wooden beams, which not only serve a functional purpose but also add a tactile element to the interior. The concrete foundation ensures stability and durability, while ceramic tiles introduce a traditional design element that ties the facility to its cultural roots.
The incorporation of sculptural steps leading to the entrance promotes engagement with the landscape, making the approach to the facility an integral part of the experience. Each decision made in the design process reflects a commitment to sustainability; the building includes energy-efficient systems and promotes natural ventilation through strategic openings.
Community-Centric Design
This architectural project stands out by prioritizing community connection and cultural reflection. The gallery space adjacent to the tasting area is designed to host local art exhibits and educational events, reinforcing the importance of local culture and engagement with visitors. By featuring artwork alongside wine tasting, the project emphasizes a holistic approach to the vineyard experience.
"The Blood of the Earth" is more than a tasting hall; it represents an innovative use of space and material that strengthens the relationship between visitors and their environment. The project's design is a model for how architecture can serve both functional and cultural needs within a community setting.
For those interested in exploring the full scope of this project, including architectural plans, sections, and unique design details, further examination of the project presentation is encouraged. Comprehensive insights into the architectural designs and ideas will provide a deeper understanding of the innovative approaches applied in "The Blood of the Earth."


