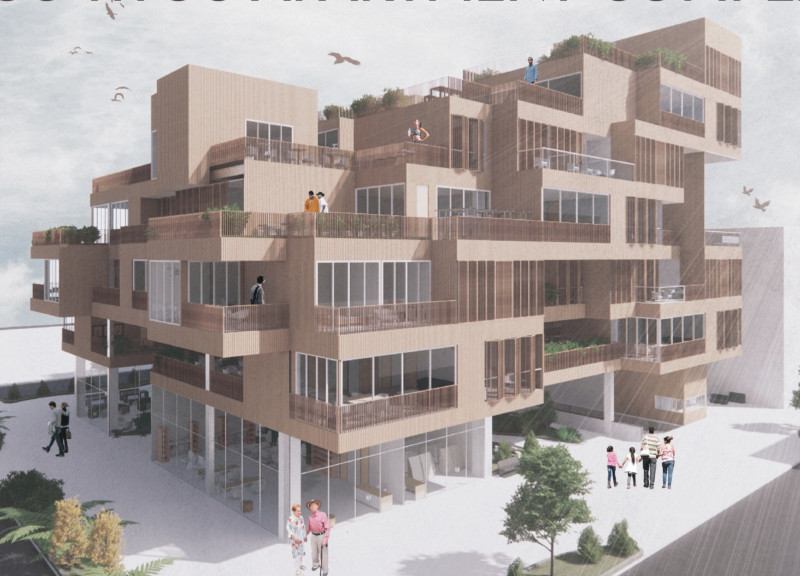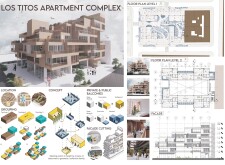5 key facts about this project
**Project Overview**
The architectural design project is situated within a dynamic urban context where it aims to address both functional needs and contextual responsiveness. The intent behind the design is to create a space that not only serves its primary purpose but also fosters community engagement and environmental awareness.
**Spatial Strategy and Movement**
The building is organized into distinct zones that facilitate both privacy and communal interaction. Entry points are deliberately positioned to enhance accessibility, allowing for seamless movement into and out of the space. The interior layout features an open-plan design that maximizes natural light, achieved through strategically placed windows and skylights. This spatial arrangement encourages social interaction while maintaining areas that provide privacy when needed. Additionally, outdoor spaces such as terraces and gardens are integrated, promoting a direct connection with nature and extending usable living areas beyond the building's confines.
**Materiality and Environmental Considerations**
A thoughtfully selected palette of materials anchors the project in its environment. The use of concrete provides structural integrity, while extensive glazing enhances transparency and light penetration. Steel elements contribute to the modern aesthetic, while the inclusion of wood introduces warmth and a tactile quality to various spaces. Ecologically responsible practices are evident in the material choices, with sustainably sourced materials prioritized to enhance the building's overall environmental performance. Features such as solar panels and rainwater harvesting systems are implemented to advance sustainability goals, aligning the project with contemporary green building standards.



















































