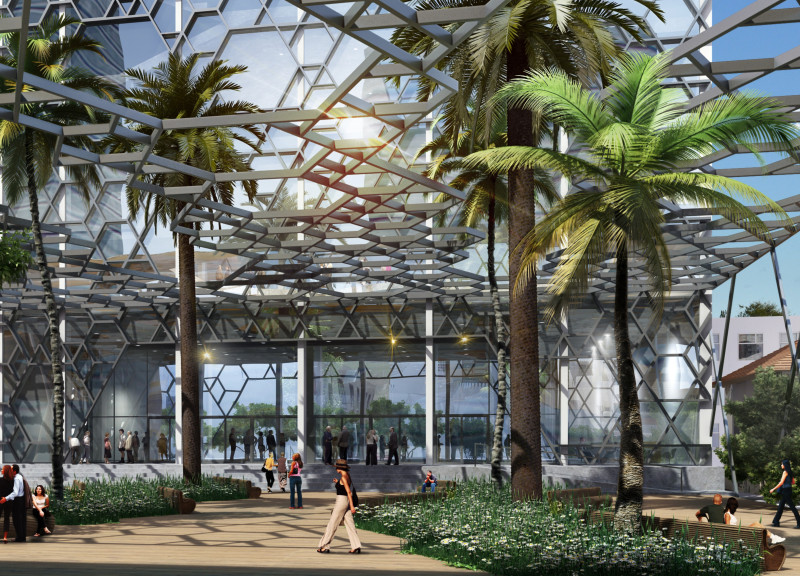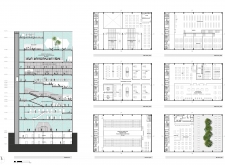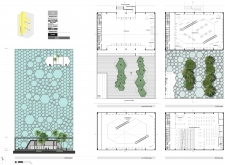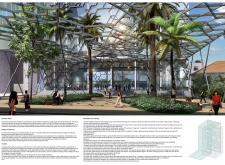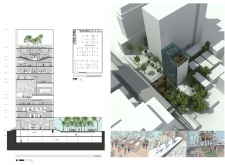5 key facts about this project
### Project Overview
The design is situated in an area characterized by a mix of communal, educational, and cultural activities, aiming to create a space that encourages social interaction and engagement among diverse user groups. The design reflects a careful consideration of its surrounding environment, prioritizing sustainability and promoting a sense of community.
### Spatial Organization
The facility is structured over multiple levels, each dedicated to specific functions such as education, dining, and recreational activities. Key features of the design include:
- **Public Spaces**: The ground floor includes expansive public areas that serve as gathering points, enhanced by landscaped sections with greenery and seating arrangements.
- **Culinary Facilities**: A café and restaurant are strategically located to facilitate social interactions across different zones.
- **Educational Amenities**: Spaces designated for workshops and exhibitions foster creative and educational activities.
- **Conference Areas**: The inclusion of multiple conference rooms offers versatility for a range of events.
- **Library and Quiet Zones**: A combination of open and private spaces supports study and contemplation.
- **Adaptability**: Movable partitions and flexible layouts allow the building to accommodate changing needs over time.
### Material Selection
Innovative materials are employed throughout the design, both to enhance functionality and to create visual appeal:
- **Glass**: Used prominently in facades, glass allows for natural light penetration while establishing a transparent connection to the exterior.
- **Steel**: This material forms the structural framework, offering strength and enabling spacious interiors.
- **Concrete**: Serves as a foundational and core component, ensuring durability.
- **Sustainable Landscaping**: The integration of plant life not only enhances aesthetics but also contributes to environmental sustainability.
### Distinguishing Features
Several notable aspects enhance the project's impact within the community:
- **Sustainability Practices**: The design incorporates recyclable materials and energy-efficient systems, aiming to reduce the overall ecological footprint.
- **Community Focus**: The layout and spaces foster inclusivity, serving as platforms for various social and cultural activities.
- **Dynamic Aesthetic**: Hexagonal facade patterns generate visual interest and facilitate interaction with light and shadow, emphasizing architectural innovation.
- **Visual Connectivity**: Transparent facade sections blur the boundaries between interior and exterior spaces, promoting engagement.
The facility embodies a commitment to functionality, creativity, and sustainability, reflecting the evolving needs of the community.


