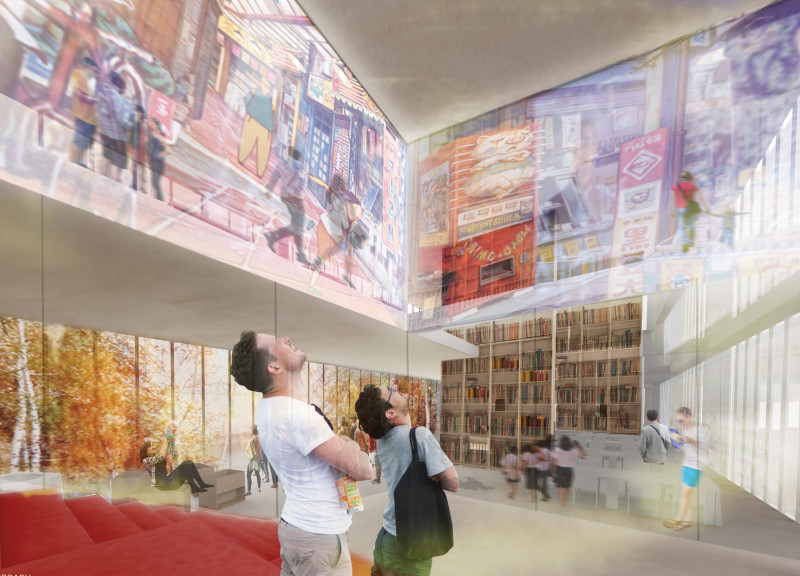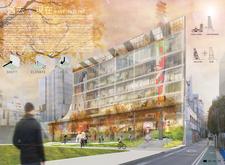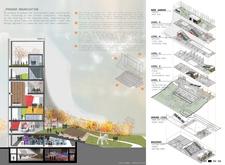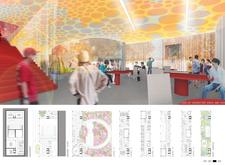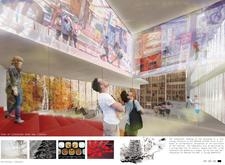5 key facts about this project
### Overview
Located in an urban environment that reflects the complexities of contemporary life, the design known as "Past Present" intricately weaves together modern aesthetics with a respect for historical narratives. The intent is to create a space that invites user engagement and interaction while addressing the evolving relationship between architectural form and its surrounding context.
### Spatial Strategy
The project's conceptual framework revolves around the exploration of dual temporalities—past and present—through distinct architectural actions: Shift, Elevate, and Peel. "Shift" facilitates user movement and reorientation within the structure, enhancing spatial perception. "Elevate" emphasizes vantage points, allowing users to appreciate both the architectural interior and its urban surroundings. "Peel" conveys a sense of discovery, revealing layers of historical context that foster a dialogue between the built environment and its locale.
The design features a carefully organized spatial hierarchy. The basement accommodates utility and meeting spaces, while the ground level serves as a communal hub with an open plaza that encourages pedestrian flow. Subsequent levels house diverse functions, including cultural exhibition spaces and classrooms, structured to facilitate dynamic programming. A rooftop garden strategically connects inhabitants with nature and improves thermal efficiency, providing a lush retreat and enhancing the overall user experience.
### Materiality and Integration
A thoughtful selection of materials defines the project's character and functionality. Glass predominates in the façade, promoting transparency and visual connectivity between indoor and outdoor areas. The use of metal in structural elements introduces strength and modernity, while warm wooden accents in interior spaces create a comforting contrast. Concrete bases the design within its urban context, symbolizing stability, while landscape elements contribute to biodiversity and soften architectural lines.
Unique aspects of the design include the incorporation of mural-like artworks on the façade, which narrate local stories and reflect the cultural context of the area. Public engagement is prioritized through accessible community spaces, ensuring the design resonates with contemporary urban living, where connectivity and interaction are critical.


