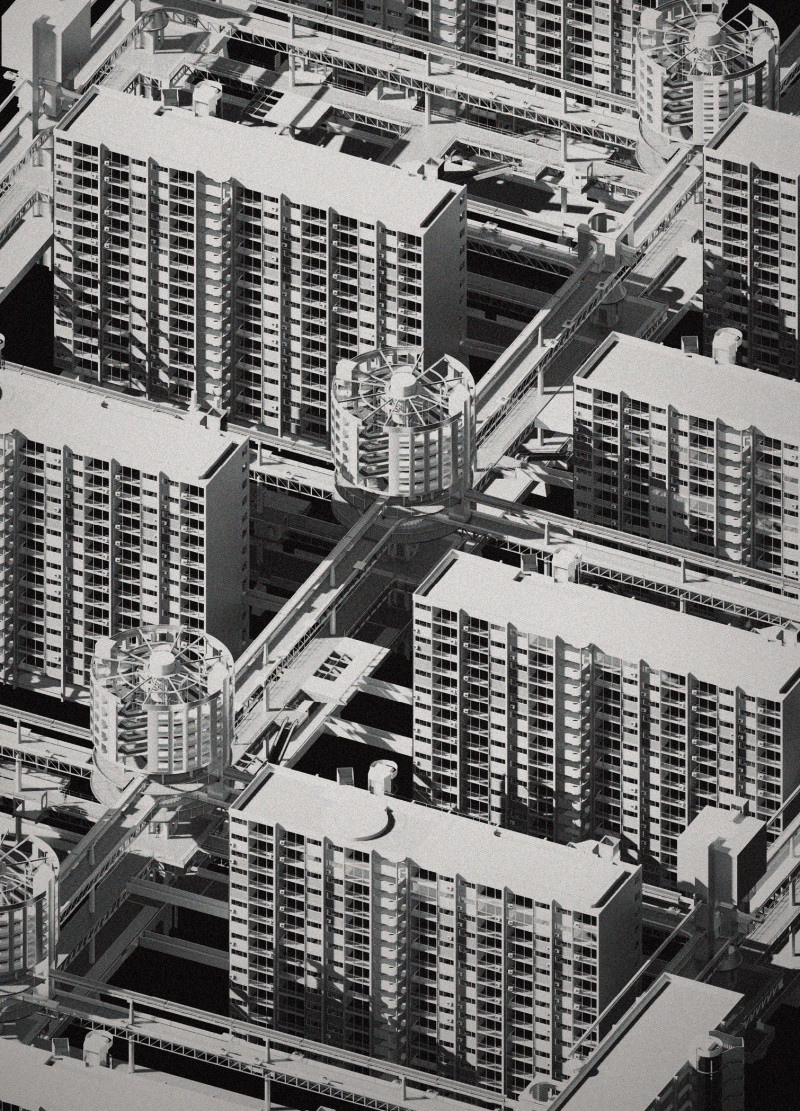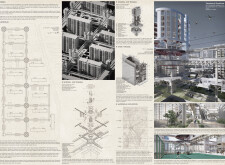5 key facts about this project
### Overview
Located in a rapidly urbanizing area of South Korea, the project addresses contemporary urban challenges, particularly the adaptations necessitated by the COVID-19 pandemic. The design prioritizes adaptability and functionality while facilitating community engagement through a modular framework of interconnected residential units and transit terminals. This framework aims to promote resilience by diversifying usage patterns, effectively alleviating the spatial constraints often found in high-density living environments.
### Masterplan Configuration
The masterplan is organized around a structured grid, featuring multi-layered apartment modules strategically integrated with central communal spaces and transit hubs. Designed for connectivity, the pathways encourage pedestrian movement and social interaction among residents. Each apartment module is positioned linearly with vertical expansion, allowing for natural ventilation and the inclusion of terraces that enhance access to green spaces within the urban context. Central communal areas provide vital spaces for social activities and recreational environments, reinforcing the sense of community.
### Mobility and Infrastructure
The Regional Hub serves as the project's focal point for urban mobility, facilitating connections for both human and drone transit. Constructed with high-strength concrete, steel, and glass, the terminal's design fosters a robust and transparent façade that enhances visibility and user interaction. The functional design promotes sustainable transportation options, equipped to manage diverse modalities, including electric vehicles. Complementing this, the Spoke Terminal connects local routes to the broader urban network, featuring innovative vertical travel solutions aimed at minimizing congestion and providing essential local amenities.
### Material Strategy
The selected materials—high-strength concrete for stability, a steel framework for structural integrity, and glass façades for natural light and visual connectivity—are integral to fulfilling both functional and aesthetic objectives. Additionally, green roof systems are incorporated to improve thermal insulation and support ecological benefits, aligning with the project's sustainability goals.
### Innovative Features
The project also includes adaptive infrastructure designed to accommodate emerging urban patterns and technologies, especially the integration of drone logistics for future transportation needs. The community-centric design emphasizes recreational and social spaces, illustrating a commitment to improving residents' quality of life within this urban setting.


















































