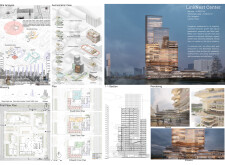5 key facts about this project
### Project Overview
Located in Hangzhou, China, near West Lake, the LinkNest Center is designed to serve the needs of local residents and the migrant workforce by creating an integrated office park that includes residential and entertainment facilities. The site spans 13,007.07 square meters, with a total built area of 70,500.47 square meters. The design emphasizes space maximization while fostering community interaction and supporting well-being.
### Spatial Configuration and Functional Zoning
The architectural composition incorporates a mixture of high-rise and low-lying structures, facilitating visual interest and functional diversity. The massing strategy allows for fluid interaction among various zones, including offices, recreational spaces, and residences. The design achieves a clear functional separation while integrating diverse spaces such as swimming pools, exercise areas, restaurants, and communal gardens. This layout promotes engagement and a balanced work-life environment.
### Materiality and Sustainability
Material selection is intentional, enhancing both aesthetics and functionality. Reinforced concrete is utilized for its structural integrity, while glass facades maximize natural light, creating an open atmosphere. Wood and natural finishes are incorporated in communal areas to foster warmth and support biophilic design principles. Additionally, green spaces and landscaped zones are integrated throughout the site, providing ecological benefits and recreational opportunities that enhance the overall environment.
### Connectivity and Accessibility
Multiple entry points and circulation paths are strategically designed to ensure easy accessibility for residents and visitors. The layout promotes a walkable atmosphere, minimizing congestion through careful planning of pedestrian and vehicular traffic flows. This approach supports community engagement and connectivity, aligning with the broader urban context.


















































