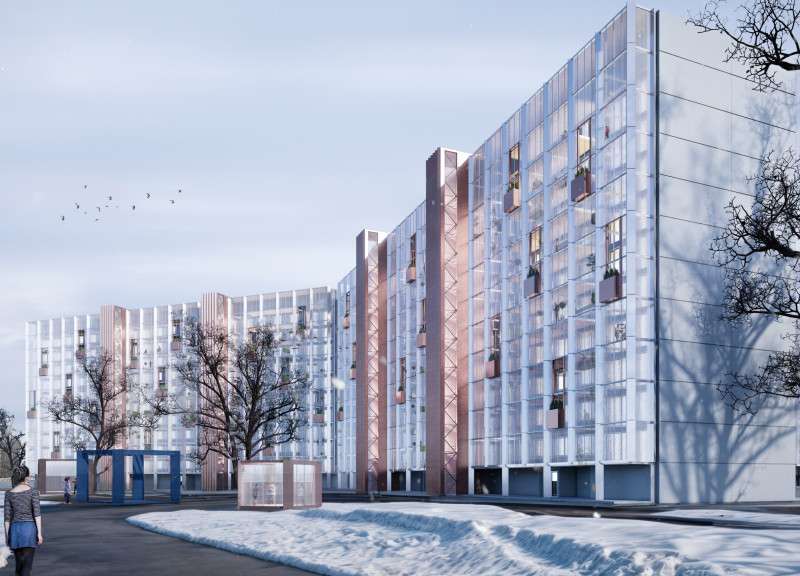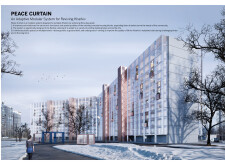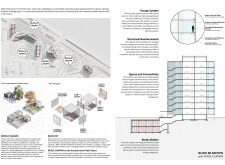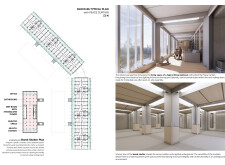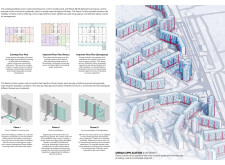5 key facts about this project
**Project Overview**
The Peace Curtain project, located in Kharkiv, Ukraine, aims to revitalize existing concrete housing structures through a modular architectural system. Its primary focus is on enhancing community resilience by improving structural integrity and creating multifunctional public spaces that adapt to the needs of residents. This initiative addresses the pressing challenges faced by the community, particularly during emergencies, by fostering an environment that supports social interaction and resource accessibility.
**Spatial Strategy and Connectivity**
The design incorporates innovative elements that prioritize safety and adaptability. Modular units, each measuring 3.2m x 3.2m, can accommodate a range of uses, from residential living to community resource hubs. Egress systems are integrated to ensure connectivity to outdoor environments and bomb shelters, enhancing both mobility and safety for residents. The dynamic use of space allows for varied internal layouts, enabling flexibility in response to changing community needs while retaining structural stability.
**Materiality and Sustainability**
The facade of the Peace Curtain employs a triple-layer polycarbonate system that enhances energy efficiency and provides natural light while allowing for passive temperature regulation. The structural reinforcement techniques focus on integrating additional bracing to reinforce existing buildings without compromising their foundations. This approach minimizes construction disruption and uncertainty. Additionally, the incorporation of eco-friendly materials throughout demonstrates a commitment to sustainability, supporting the project’s overall goal of improving the quality of life for residents through thoughtful design and resource management.


