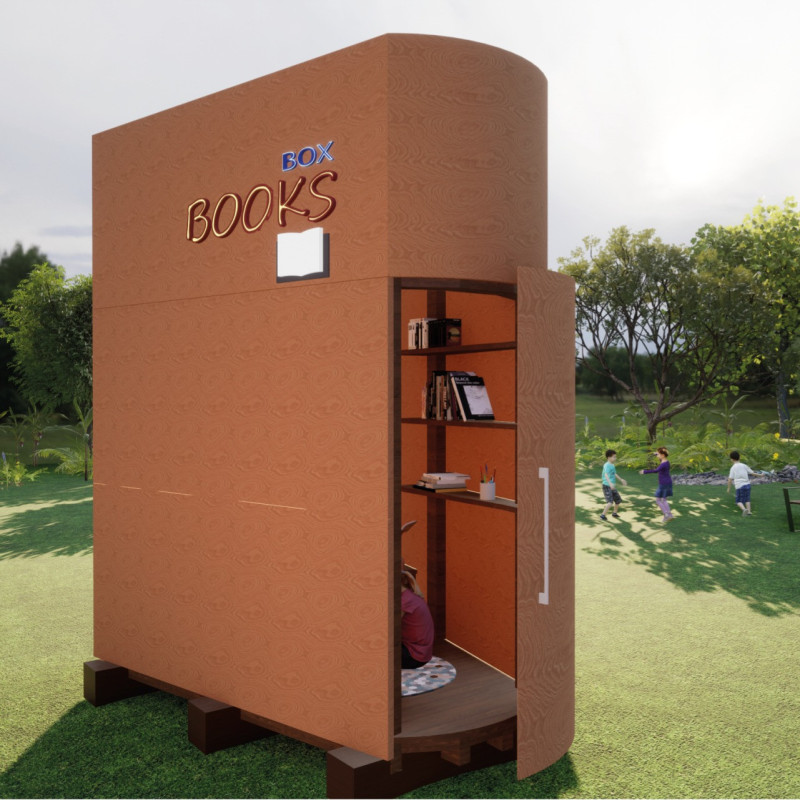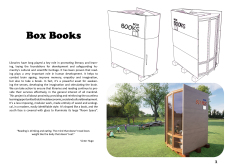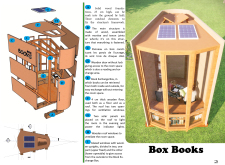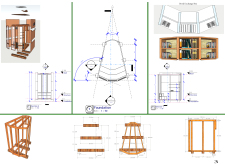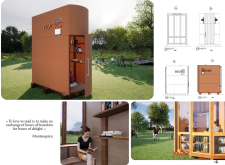5 key facts about this project
### Project Overview
Located in an urban area, the Box Books project reimagines the modern library as a community-centric hub that fosters access to literature and promotes environmental awareness. Its design seeks to bridge the gap between community members and literary resources, facilitating engagement with books and enhancing cultural enrichment.
### Architectural Form and User Experience
The architectural expression of Box Books is characterized by a structure that metaphorically resembles an open book, providing an inviting and recognizable form. The southern façade features extensive glass panels, allowing natural light to flood the spacious reading area, termed the "Room Space." This transparency creates an inviting atmosphere, engaging passersby and promoting public interaction with the library's activities. The interior layout encourages communal gatherings, discussions, and workshops, facilitating social interaction and enriching the user experience beyond traditional reading spaces.
### Materials and Sustainability
Material selections play a vital role in both the aesthetics and sustainability of Box Books. The primary materials include solid wood for structural and interior elements, which contributes to a warm environment while promoting eco-friendliness. Glass panels enhance natural light and connectivity with the outdoors, while plywood is utilized for shelving and finishes, supporting a lightweight and modular design. The incorporation of solar panels on the roof emphasizes energy efficiency, supplying sustainable lighting and power for the facility. These material choices not only underscore the library's commitment to environmental stewardship but also ensure that the design is both functional and harmonious with its surroundings.


