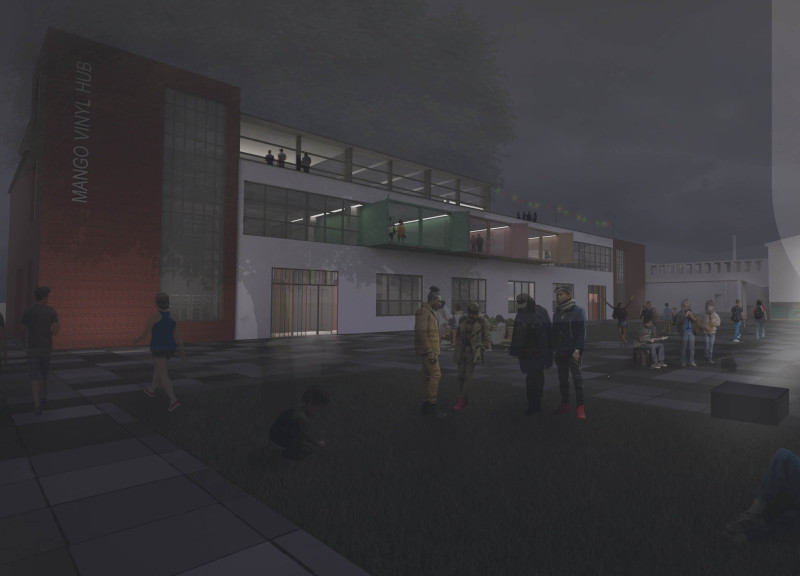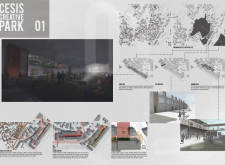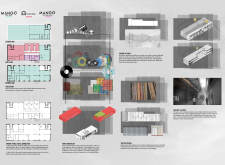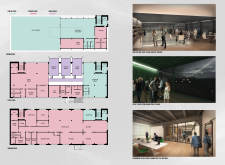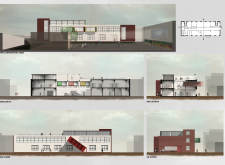5 key facts about this project
## Overview
Located in Cesais, Latvia, the Cesais Creative Park is designed as a multi-functional hub that serves artists, musicians, and the local community. This project integrates creative, residential, and commercial spaces within an urban context, focusing on the interaction between public and private areas while considering materiality and user experience.
## Spatial Strategy
The layout of the park is organized into distinct zones that promote community engagement and interconnectivity. Public spaces, including an open square for performances and markets, serve as vibrant gathering points. Creative zones feature facilities such as recording studios and co-working spaces, fostering collaboration among artists. Residential components provide affordable housing options for individuals in the creative sector, ensuring proximity to their workspaces and enhancing community ties. The design also emphasizes thoughtful site access, facilitating movement from surrounding neighborhoods to the park's various offerings.
## Materiality and Sustainability
The architectural design employs a diverse range of materials, including concrete for durability, glass for natural light, steel for structural innovation, and wood to create a warm interior atmosphere. Landscaping features both soft and hard elements, integrating green spaces, seating areas, and performance venues that encourage community interaction. Sustainable practices are prioritized throughout the project, emphasizing climate responsiveness and environmentally conscious material selection. This focus on sustainability supports not only the immediate needs of the community but also the long-term vitality of the surrounding ecosystem.


