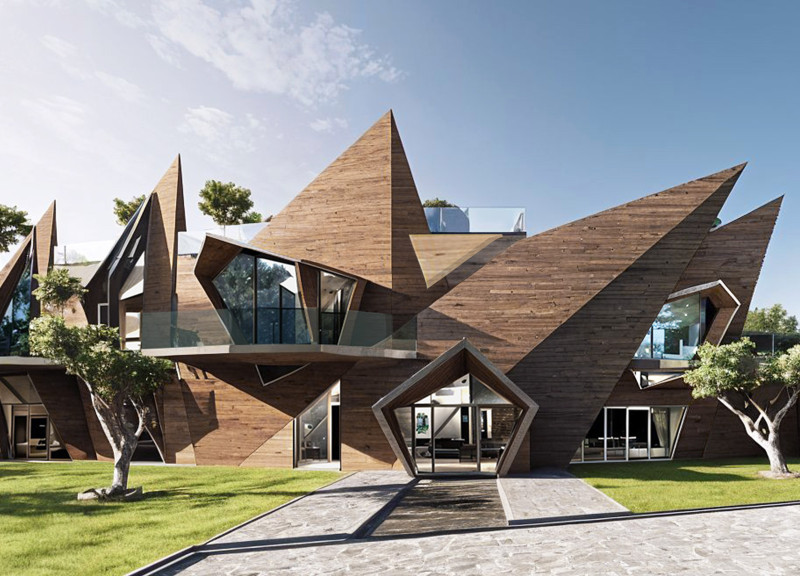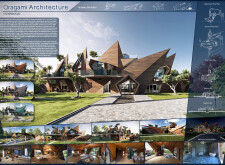5 key facts about this project
### Overview
Located within a context that bridges contemporary living and natural landscapes, the design explores the intersection of residential architecture and ecological sustainability, drawing inspiration from Japanese origami and the work of Frank Lloyd Wright. The intent is to establish a distinctive identity for residential spaces while fostering a deep connection with the environment. The design emphasizes adaptability and fluidity, effectively integrating indoor and outdoor elements while challenging conventional architectural boundaries.
### Materiality and Aesthetics
The project adopts a diverse palette of materials that serve both functional and aesthetic purposes. Engineered wood is utilized for its warmth and sustainability, forming the backbone of the façade while contributing to thermal insulation. Corten steel introduces a tactile element, evolving over time to reflect the surrounding landscape's complexity. Extensively used glass maximizes natural light and creates transparency, enhancing the relationship between the interior spaces and their environmental context. Marble accents in key areas provide durability and a refined aesthetic, while concrete is employed for its strength as a foundational element and functional outdoor surfaces.
### Spatial Dynamics
The architectural form is characterized by sharp angles and geometric patterns that embody the principles of origami, allowing for a variety of spatial experiences. The design includes articulated shapes that facilitate distinct functions, creating areas conducive to both communal interactions and private retreats. Outdoor integration is prioritized with landscaped gardens and open green spaces that promote outdoor living and ecological awareness. The carefully designed layout supports versatility, allowing spaces to adapt to shifting lifestyle needs, thereby enhancing the overall user experience.




















































