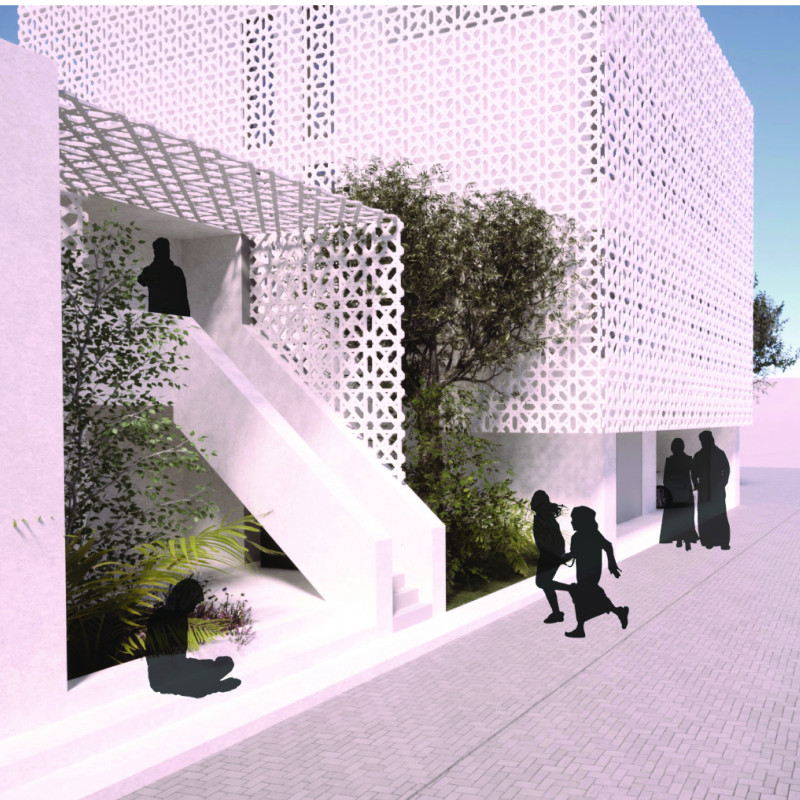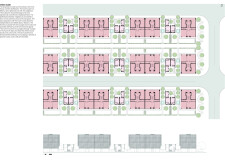5 key facts about this project
## Overview
Located in an urban environment characterized by socio-economic diversity, the design addresses issues of inequality by creating adaptable residential units that foster community interactions. By integrating traditional Islamic architectural principles with modern sustainability goals, the approach emphasizes both shared living spaces and individual privacy, tailoring a solution for today’s urban challenges.
## Spatial Strategy
The spatial organization prioritizes flexibility and modularity, allowing residents to modify living areas according to their cultural and familial requirements. The layout is defined by a central staircase that serves dual purposes: it facilitates vertical connectivity among the multi-level structure and acts as a communal hub, promoting social interaction among residents. Various floor plans exemplify this adaptability, from base designs incorporating shared facilities to evolved configurations with additional bedrooms and flexible spaces for changing family dynamics.
## Materiality and Sustainability
The project employs a selection of materials that enhance both aesthetic appeal and functional performance. Brick forms the primary structural element, providing thermal insulation through its sturdy walls. Performance glass is incorporated to optimize daylighting without excessive heat gain, while contemporary lattice screens draw from traditional mashrabiya to offer shade and privacy. Sustainability features include solar panels for energy generation, rainwater harvesting systems, and natural cooling strategies that improve airflow, minimizing reliance on mechanical cooling systems.
These design decisions collectively contribute to a residential environment that embodies cultural heritage while promoting a sustainable future.


