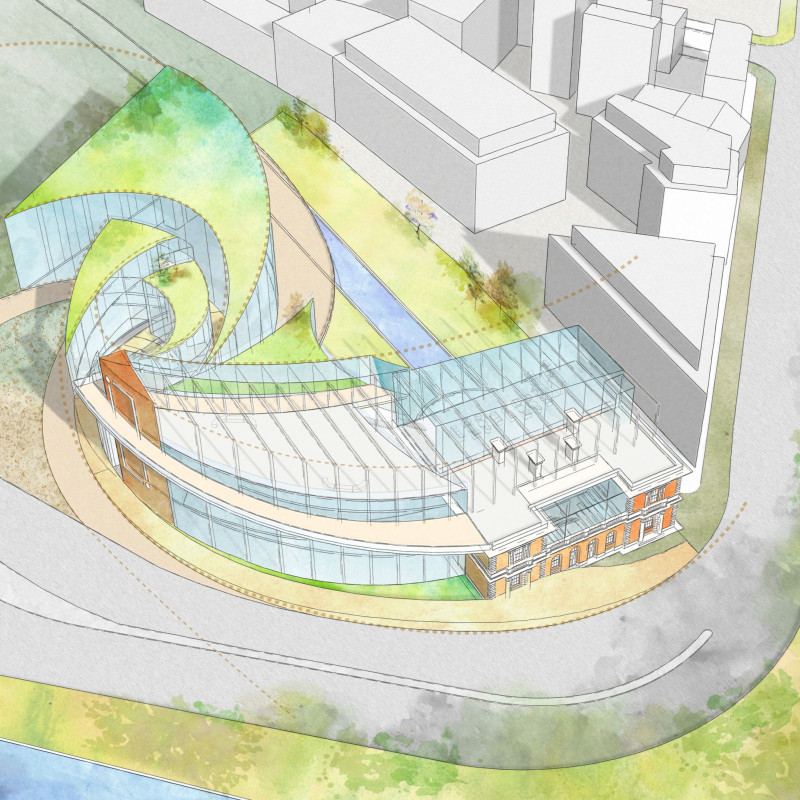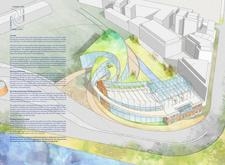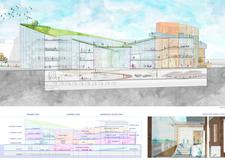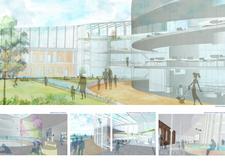5 key facts about this project
### Overview
The North Woolwich Station Building Extension integrates historical preservation with contemporary architectural practices, situated in North Woolwich, London. Its design aims to enhance connectivity among diverse user groups, including local residents, professionals, and visitors, while accommodating various functionalities. By reflecting the heritage of the Docklands Light Railway (DLR), the project connects the past with present-day needs through its architectural language.
### Spatial Strategy
The design is organized into three distinct zones: Training, Learning, and Workshop/Leisure. The **Training Zone** houses interactive training facilities such as a screening theatre and IT suites, fostering professional development. The **Learning Zone** includes a library and conference rooms designed to facilitate educational activities and collaboration. The **Workshop/Leisure Zone** serves as a multifunctional space promoting relaxation and informal interactions, featuring dining facilities and a viewing deck that provides panoramic views of the surrounding area.
### Material and Design Considerations
The project employs a diverse material palette that balances historical and modern elements. Brick is utilized to maintain a dialogue with existing structures, while expansive glass surfaces enhance natural light and visibility. Concrete ensures structural integrity and durability, complemented by steel for framework precision. Additionally, living green roofs augment the project's sustainability efforts, promoting biodiversity and environmental awareness throughout the design. The innovative curvilinear form of the building not only delineates zones but also invites natural light, enhances airflow, and encourages interaction with the outdoors.























































