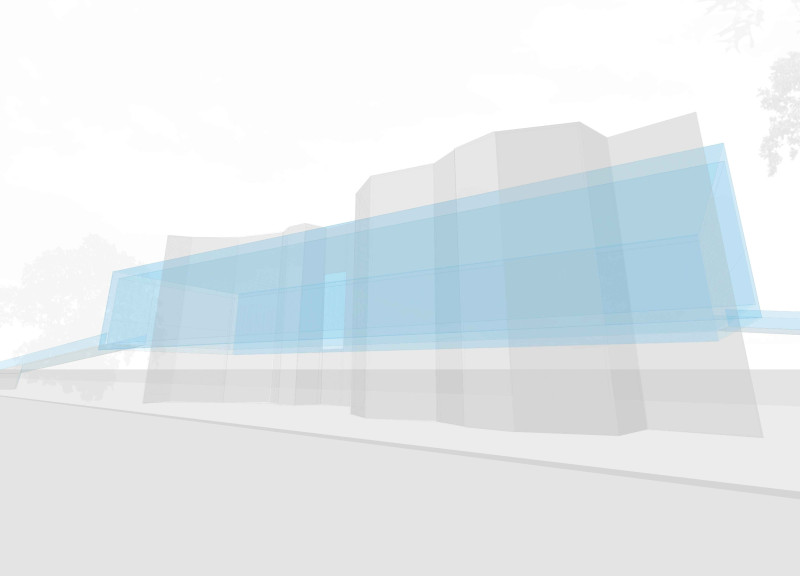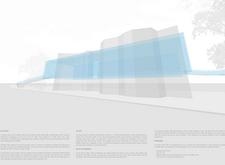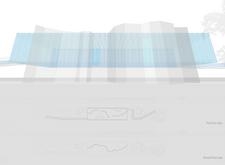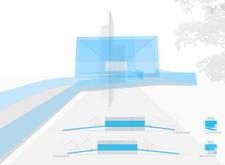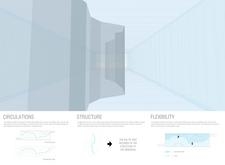5 key facts about this project
### Project Overview
The Baltic Way Memorial is located along the 11th November Embankment and commemorates the Baltic Way protest of 1989, during which approximately two million people formed a human chain of 600 kilometers in support of independence from Soviet rule. The architectural design seeks to embody the significance of this historical event while providing functional spaces for community engagement and reflection.
### Spatial Strategy and User Interaction
The memorial is organized into two distinct zones: a café and a souvenir shop, both of which can accommodate exhibitions. This deliberate spatial arrangement enhances visitor interaction with the memorial, allowing for a fluid experience as individuals move between areas. Ramps and open spaces guide circulation, promoting an exploratory journey through both historical narratives and modern community functions.
### Materiality and Aesthetic Expression
A variety of materials have been selected to fulfill both structural and symbolic roles. Glass is prominently utilized to foster transparency and natural illumination, reflecting openness in the memorial’s intent. Concrete serves as a robust framework, signifying strength and permanence, while steel contributes to the modern aesthetic and structural integrity. The thoughtful combination of these materials not only meets technical requirements but also evokes an emotional connection to the memorial's themes of resilience and unity.
The structure’s flowing silhouette mirrors the undulating path of the Baltic Way, employing varying levels to further enhance movement and interpretation. This dynamic form encapsulates the essence of the human chain, allowing for personal reflection on concepts of freedom and togetherness. The design also prioritizes landscape integration, incorporating green elements that enrich the visitor experience and support the memorial’s historical narrative.


