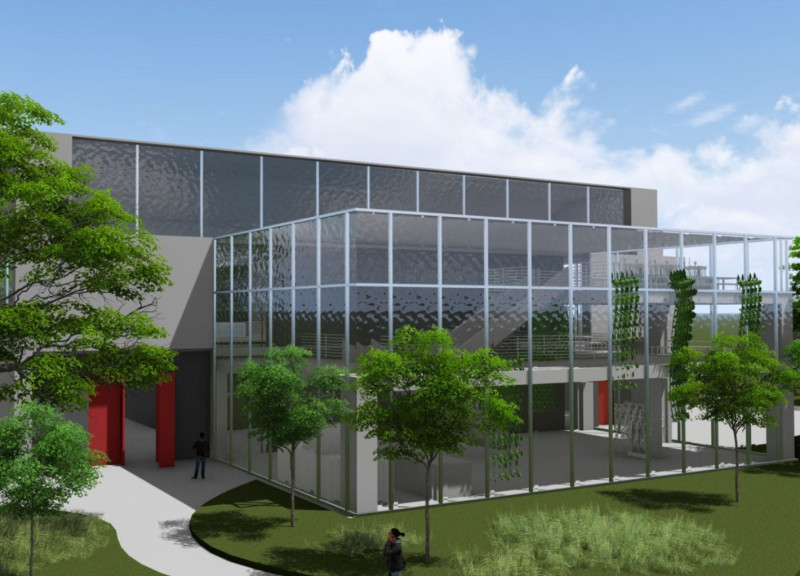5 key facts about this project
## Overview
The Cancer Prevention Workshop is a newly constructed facility strategically located to address health education and community engagement in a region facing significant health challenges. The design emphasizes empowering communities with educational initiatives and interactive experiences focused on cancer awareness and prevention. Through its layout and architectural choices, the facility aims to create an environment conducive to learning and community participation.
### Spatial Organization and User Experience
The building is organized across three distinct levels, each tailored to specific functions. The first floor features a main lobby and an interactive café that connects to outdoor garden spaces, enhancing visitor engagement and relaxation. The second floor is dedicated to educational seminars and workshops, containing versatile areas designed for lectures and group activities. The third floor offers additional classrooms and private study spaces, catering to both individual learning and small group dynamics.
This arrangement fosters a user-centered experience, facilitating interaction among participants and educators while cultivating an inviting atmosphere for all visitors. Outdoor pathways and landscaped gardens further promote well-being, reinforcing the connection between nature and health.
### Material Selection and Sustainability Measures
The design prioritizes sustainable practices, reflected in the choice of materials that support both aesthetic and functional goals. Extensive use of glass in the façade allows for abundant natural light and energy efficiency, while concrete provides durability and structural integrity. Warmth and an organic feel are introduced through wood elements incorporated throughout the interiors. A green roof system enhances insulation and promotes biodiversity, underscoring a commitment to environmental stewardship.
Moreover, attention to natural light optimization reduces reliance on artificial lighting, contributing to a healthier indoor environment. Facilities are designed with flexibility in mind, allowing for dynamic and adaptive educational experiences. The integration of these design elements emphasizes the project's commitment to sustainability while serving the community's health education needs.


















































