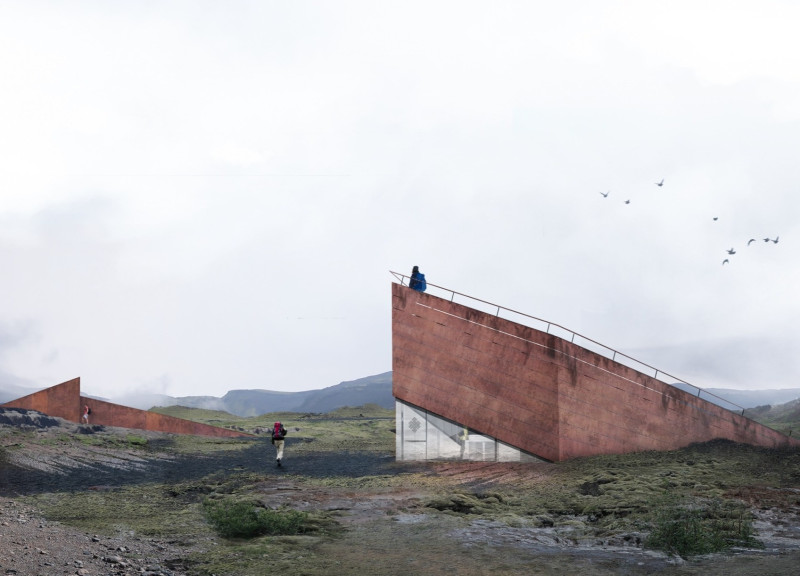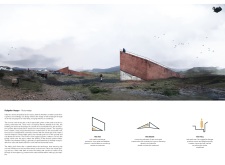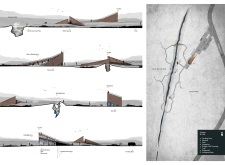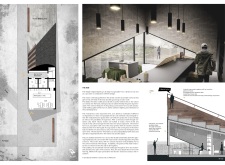5 key facts about this project
The project is a contemporary architectural design that integrates functionality with an innovative aesthetic. Located in an urban environment, this design aims to respond to the specific needs of its users while addressing contextual elements, such as climate and surrounding infrastructure. The project's primary function is to serve as a mixed-use facility, accommodating both commercial and residential spaces, thereby promoting a vibrant and inclusive community atmosphere.
The architectural layout is characterized by an open floor plan that encourages fluidity and interaction among spaces. This layout is complemented by strategically placed windows that allow natural light to permeate the interior while offering views of the surroundings. The design emphasizes sustainability, evident in the choice of eco-friendly materials and the incorporation of energy-efficient systems.
Unique Design Approaches
What distinguishes this project from others is its emphasis on modular construction techniques, which facilitate faster assembly and adaptability. The façade features a dynamic interplay of materials, including reinforced concrete, glass, and wood, creating a harmonious balance between durability and warmth. This diverse material palette not only enhances the visual appeal but also contributes to thermal performance and energy efficiency.
Additionally, the integration of green spaces within the project creates a symbiotic relationship between built and natural environments. Rooftop gardens and vertical planters are strategically positioned throughout the structure, promoting biodiversity and improving air quality. The incorporation of biophilic design principles reflects a growing trend in contemporary architecture that prioritizes human well-being alongside environmental sustainability.
Architectural Elements and Details
The project includes distinct architectural elements that serve both aesthetic and practical purposes. The entrance is marked by a cantilevered roof structure that provides shelter and creates a welcoming atmosphere. Interior spaces feature high ceilings and open corridors, enhancing spatial perception and circulation. The use of large glass panels not only enhances transparency but also fosters a connection with the exterior environment.
Careful attention has been paid to the interior organization, with spaces designated for communal activities, private residences, and commercial establishments. Acoustic treatments ensure privacy for residential units, while common areas are designed to facilitate social interactions. The incorporation of smart building technologies further enhances the user experience, allowing for personalized controls over lighting and climate.
Overall, this project exemplifies a thoughtful integration of architectural principles, materiality, and innovative design approaches. Its ability to blend functionality with aesthetic quality, along with its commitment to sustainability, makes it a noteworthy example in the contemporary architectural landscape. For those interested in exploring the finer aspects of this design, detailed architectural plans, sections, and designs are available for review, providing deeper insights into the architectural ideas that shape this project.























































