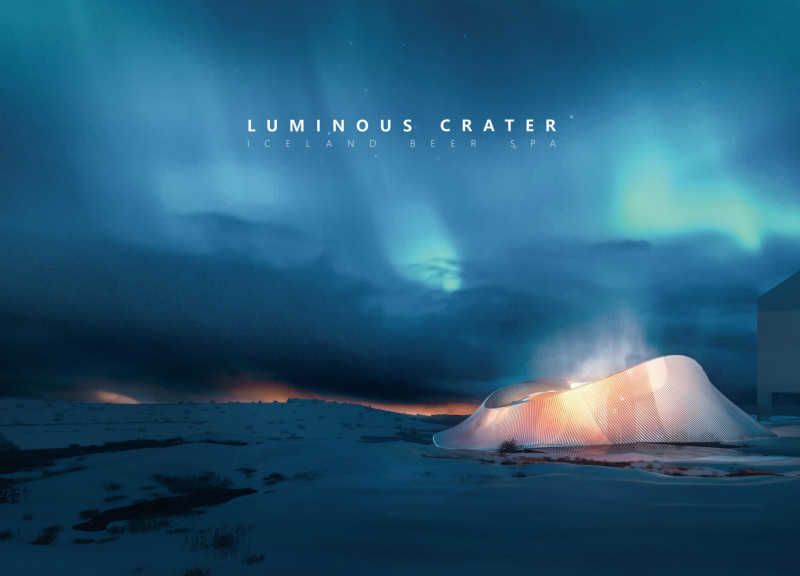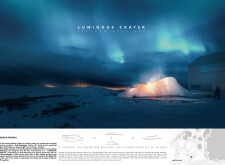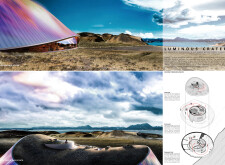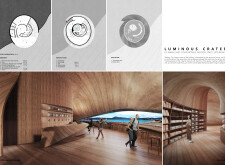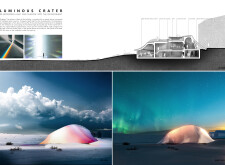5 key facts about this project
## Overview
Situated in the Mývatn region of Iceland, the Luminous Crater is designed to integrate harmoniously with its natural surroundings while creating a distinctive beer spa experience. The project aims to celebrate local culture and enhance sustainable tourism by drawing inspiration from the region's unique geological formations, particularly the Skútustaðagígar craters. The intent is to establish a cultural landmark that provides an engaging and immersive experience for visitors.
## Design Methodology
### Architectural Form
The design reflects the undulating shapes of volcanic craters, featuring sweeping curves that resonate with the landscape's contours. An accessible roof deck and designated pathways connect various experiential areas, including spaces for beer tasting, relaxation, and engagement with the outdoors. The interior layout is structured across multiple levels: a basement accommodating brewing facilities, a ground floor with lounges and a spa for comfort, and a roof level that offers an outdoor spa and observation deck, facilitating a comprehensive visitor experience.
### Material Selection
A deliberate choice of materials plays a significant role in defining the building's aesthetic and functional character. Extensive use of glass in the exterior façade maximizes natural light and provides expansive views of the surrounding landscape. Interior spaces utilize wood for warmth and sensory appeal, while metallic surfaces reflect light, creating dynamic visual effects. Concrete elements ensure structural stability suitable for the region's challenging climate, complementing the overall design intent.
## Sustainability and Cultural Engagement
### Environmental Considerations
The Luminous Crater incorporates renewable energy sources and efficient water management systems, aligning with modern sustainability practices. By utilizing local materials and resources, the design seeks to minimize ecological impact while fostering a connection to the region's natural environment.
### Community Interaction
Functioning as a hub for cultural exchange, the facility promotes the Icelandic tradition of brewing and serves as a venue for community events. This aspect enriches the local tourism landscape and reinforces the project's commitment to cultural engagement, providing opportunities for both visitors and residents to gather and interact.


