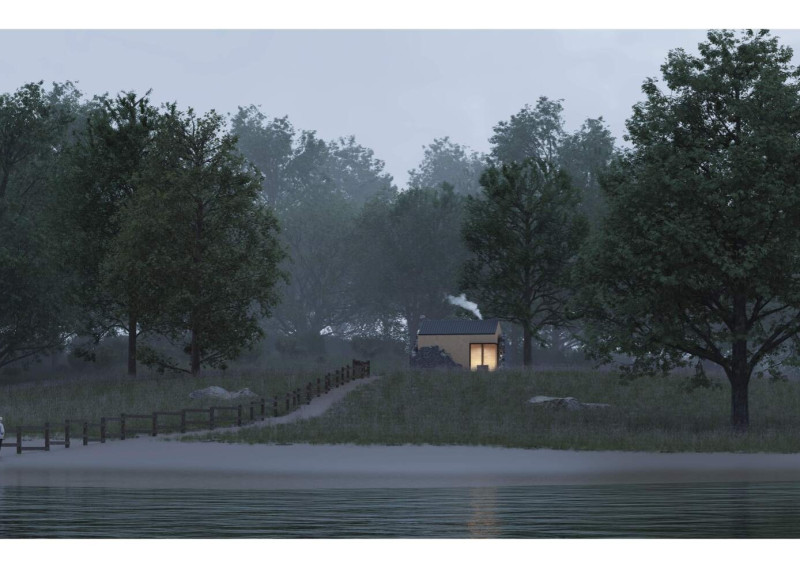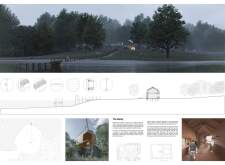5 key facts about this project
### Overview
"The Bothy" is situated near a tranquil body of water, surrounded by a lush green landscape. This project draws inspiration from traditional rustic shelters while reinterpreting them through contemporary design. Its intent is to create a space that fosters a deeper connection with nature, blending modern architectural aesthetics with sustainable practices.
### Structural Design and Materiality
The architectural form features a prominent triangular roof that incorporates traditional sloping elements while maximizing internal space. Elevated on posts, the structure facilitates natural water drainage and enhances resilience against flooding risks. The chosen materials reflect a commitment to sustainability, with locally sourced timber providing structural integrity and warmth. Strategic use of glass for windows and doors allows for abundant natural light, while steel reinforces the foundational support, ensuring durability.
The façade adopts a minimalist aesthetic, featuring wooden cladding that develops a natural patina over time, harmonizing with its surroundings. An overhang provides shade and enhances the visual connection between the indoor and outdoor environments. Inside, the open layout supports versatile use, accommodating social gatherings or quiet retreats. Warm timber finishes contribute to an inviting atmosphere, while the overall design respects the landscape without imposing on it.
### Sustainability and Energy Efficiency
Sustainability is a core theme, with features such as marine electricity generation for renewable power. This energy strategy enhances self-sufficiency and aligns with modern environmental goals. Additionally, the potential incorporation of rainwater harvesting systems emphasizes ecological responsibility. The project’s careful orientation optimizes natural light and views, enhancing user experience while minimizing environmental impact. Through its adaptive design, "The Bothy" not only functions as a shelter but also embodies a commitment to responsible living and environmental stewardship.




















































