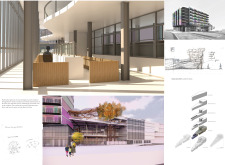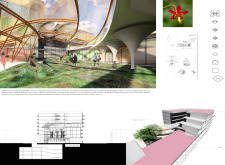5 key facts about this project
The P.I. x E.L. project in Upper Balboa Park, San Francisco, California, is a residential development designed to address the growing housing demands in the Bay Area. This project integrates mixed-use functionality with modern architectural principles, prioritizing both community engagement and environmental sustainability. The design reflects a commitment to enhancing urban living experiences while providing affordable housing solutions.
Architectural Design and Configuration
The architectural design consists of a multi-story structure characterized by a distinctive façade that combines glass, colored aluminum panels, and precast concrete. The façade allows for abundant natural light and creates visual interest while maintaining privacy for residents. Staggered floorplates create an adaptable spatial configuration that maximizes ventilation and enhances the relationship between indoor and outdoor environments. Cantilevered balconies are incorporated to expand private spaces without significantly increasing the building’s footprint.
The project’s layout promotes community interaction through centrally located shared spaces, including gardens, parks, and recreational areas. The integration of such communal areas reflects a thoughtful approach to residential design, fostering social connections among residents while providing opportunities for community activities. By prioritizing these spaces, the design not only addresses individual living needs but also enhances neighborhood cohesion.
Sustainability and Economic Viability
The P.I. x E.L. project incorporates sustainable building practices and materials throughout its construction. The use of steel and precast concrete panels contributes to the building's structural integrity, while glass facades enable passive solar heating. Green roofs and permeable landscaping play a crucial role in stormwater management and biodiversity enhancement, illustrating a commitment to environmentally responsible architecture.
The mixed-use aspect of the project is particularly noteworthy, combining residential units with commercial spaces. This design addresses economic viability by encouraging local businesses and providing residents with essential services within walking distance. Modular housing solutions are employed to maintain affordability without sacrificing quality or aesthetics, making the project viable for various demographics, including individuals and families.
Community-Focused Design Innovations
What sets the P.I. x E.L. project apart from typical residential developments is its emphasis on community-focused design. Through the implementation of public spaces that promote interaction, the project seeks to create an inclusive environment where residents can engage with each other and participate in community initiatives. This design philosophy extends to the integration of outdoor spaces, allowing for recreational activities that support well-being and socialization.
Overall, the project showcases advanced architectural ideas rooted in modern sustainability practices and community engagement. The combination of innovative design elements, strategically chosen materials, and a clear focus on affordability positions the P.I. x E.L. project as a relevant solution to contemporary urban challenges. For more detailed insights, please explore the architectural plans, architectural sections, and architectural designs associated with this project.






















































