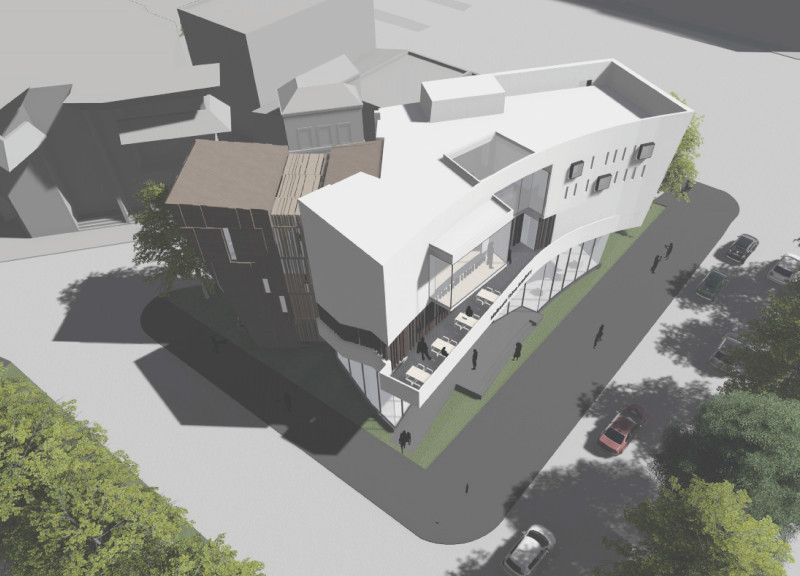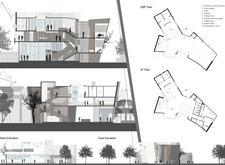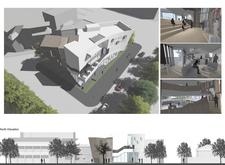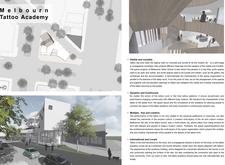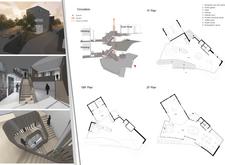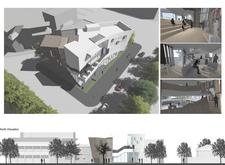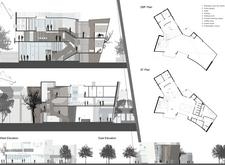5 key facts about this project
## Overview
Located in Melbourne, Australia, the Melbourne Tattoo Academy aims to reshape the understanding and appreciation of tattoo culture within an urban setting. The design addresses the duality between public expression and professional practice, creating an educational space that encourages dialogue and learning. Key architectural strategies reflect this complexity, combining visibility with areas of personal reflection to enhance the cultural significance of tattoo artistry.
### Spatial Configuration and Interaction
The building features a dynamic architectural form characterized by a blend of curvilinear and angular geometries, mirroring the intricacies of tattoo design. The first and second floors host varied functions, including workshops, a café, and presentation spaces, fostering efficient circulation and interaction among users. A central staircase serves as a focal point, guiding visitors through the academy while promoting social engagement. This sculptural element is designed not only for function but also as a statement of artistic expression.
### Material Selection and Sustainability
The material palette has been carefully curated to enhance both the aesthetic and functional aspects of the building. Glass is utilized extensively to create a sense of transparency and openness, allowing natural light to imbue the interior, while wood elements add warmth and comfort, resonating with the tactile nature of tattooing. Concrete and metal provide structural integrity and a contemporary architectural language. Sustainable design practices are integrated through the use of natural materials and energy-efficient systems, contributing to environmental stewardship. The surrounding landscape incorporates greenery that integrates with urban hardscapes, enhancing the overall learning environment.


